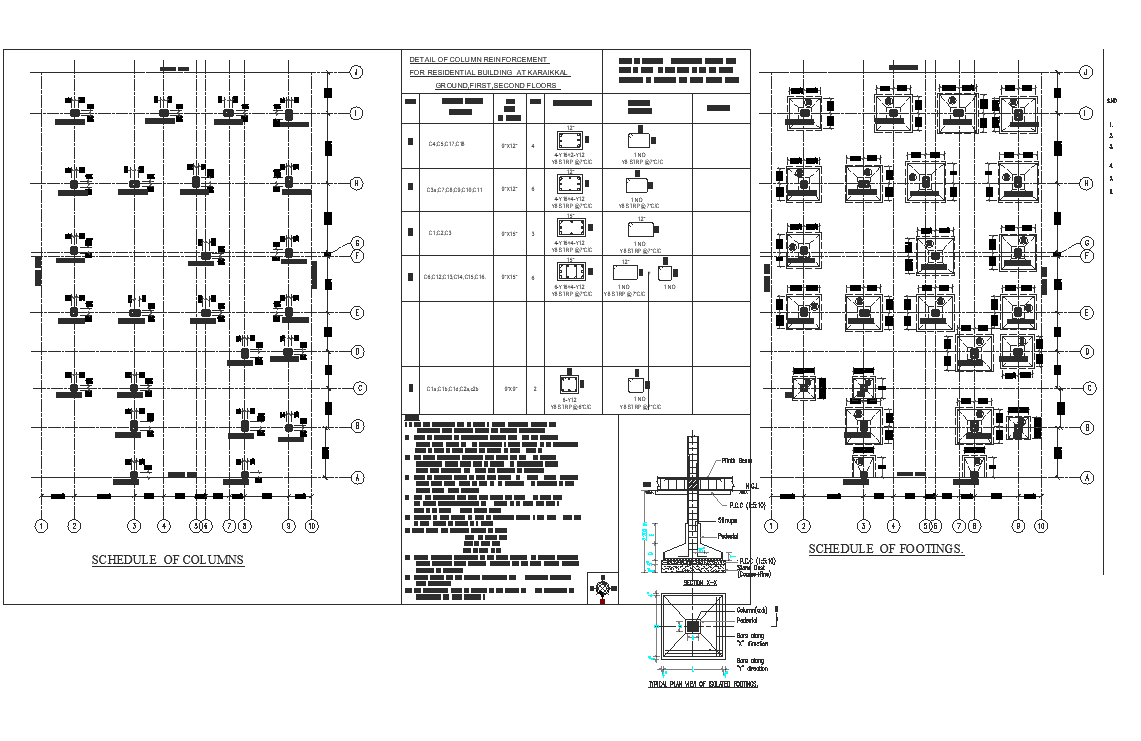Foundation working plan detail dwg file
Description
Foundation working plan detail dwg file, Foundation working plan detail with naming detail, dimension detail, foundation plan and elevation detail, column naming detail and dimension detail, reinforcement detail, etc.
Uploaded by:
