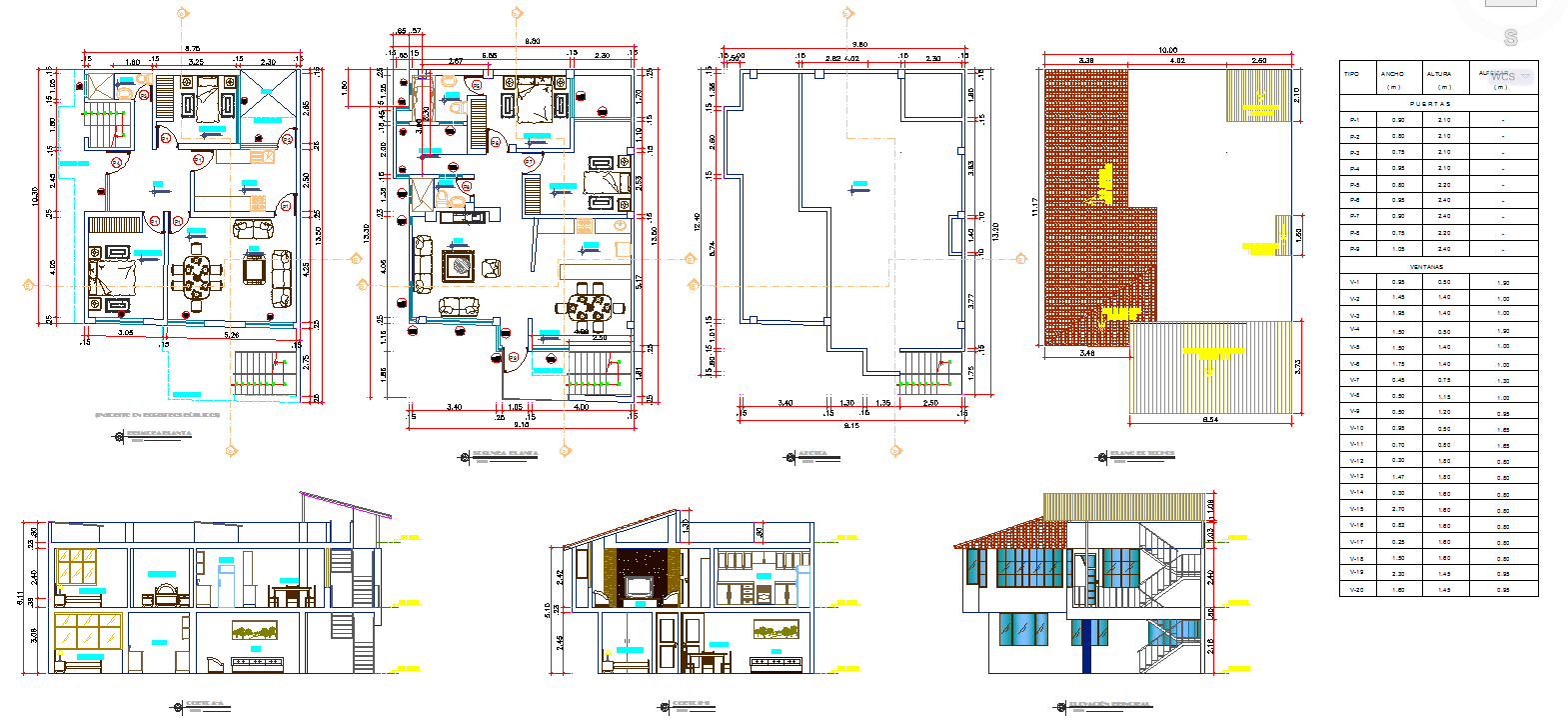House Detail Drawing DWG Floor Plan Elevation Section and Interior
Description
This house detail drawing DWG provides a complete architectural representation of a modern residence with clear detailing of floor plans, elevations, and sectional views. The ground floor plan and first floor plan highlight all interior spaces, including living areas, bedrooms, kitchen, dining, staircase placement, and sanitary zones. Each room is dimensioned accurately, giving designers a precise understanding of interior proportions and circulation flow. The drawing also includes detailed door and window schedules, wall thickness markings, and structural positioning to support engineering-level development. Roof layout and terrace configurations are shown with accurate measurements to help with construction planning and material estimation.
The elevation drawings present the stylistic features of the home, including window proportions, façade materials, balcony elements, and roof slopes. Sectional drawings illustrate vertical height arrangements, slab levels, staircase rises, and internal spatial relationships, making the file suitable for both architectural and structural coordination. This DWG is ideal for architects, interior designers, engineers, and builders who require a complete and dimensionally accurate reference for residential projects. With organized layouts and detailed annotations, the design supports concept development, presentation, and construction execution for bungalow-style and multi-floor houses.

Uploaded by:
Umar
Mehmood

