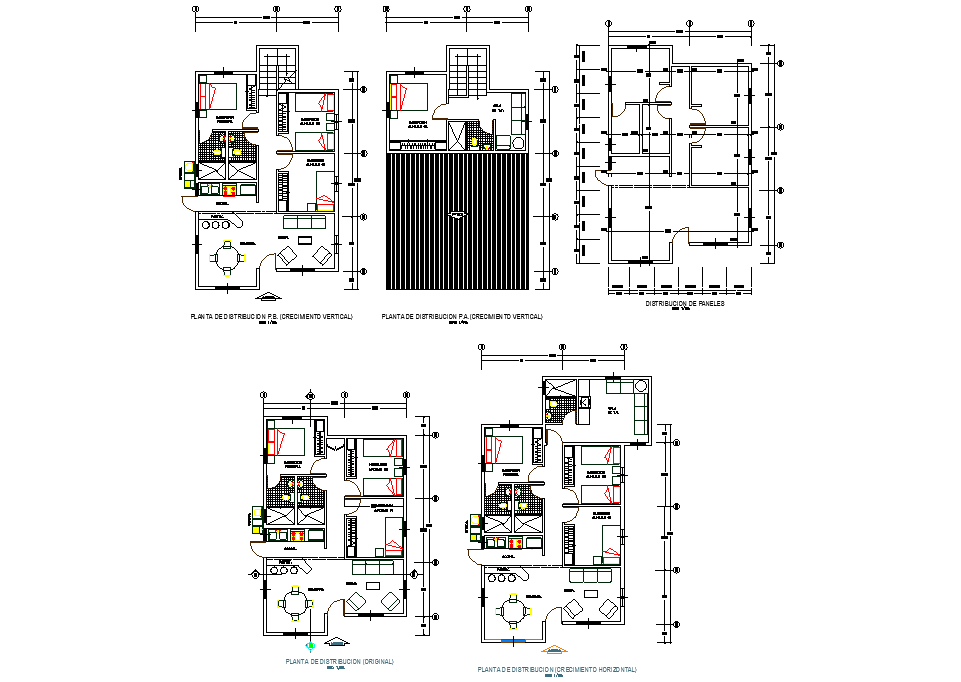Ground floor to roof house plan autocad file
Description
Ground floor to roof house plan autocad file, centre line plan detail, dimension detail, naming detail, furniture detail in door, window, cub board, drover, bed and sofa detail, cut out detail, toilet detail, stair detail, etc.
Uploaded by:
