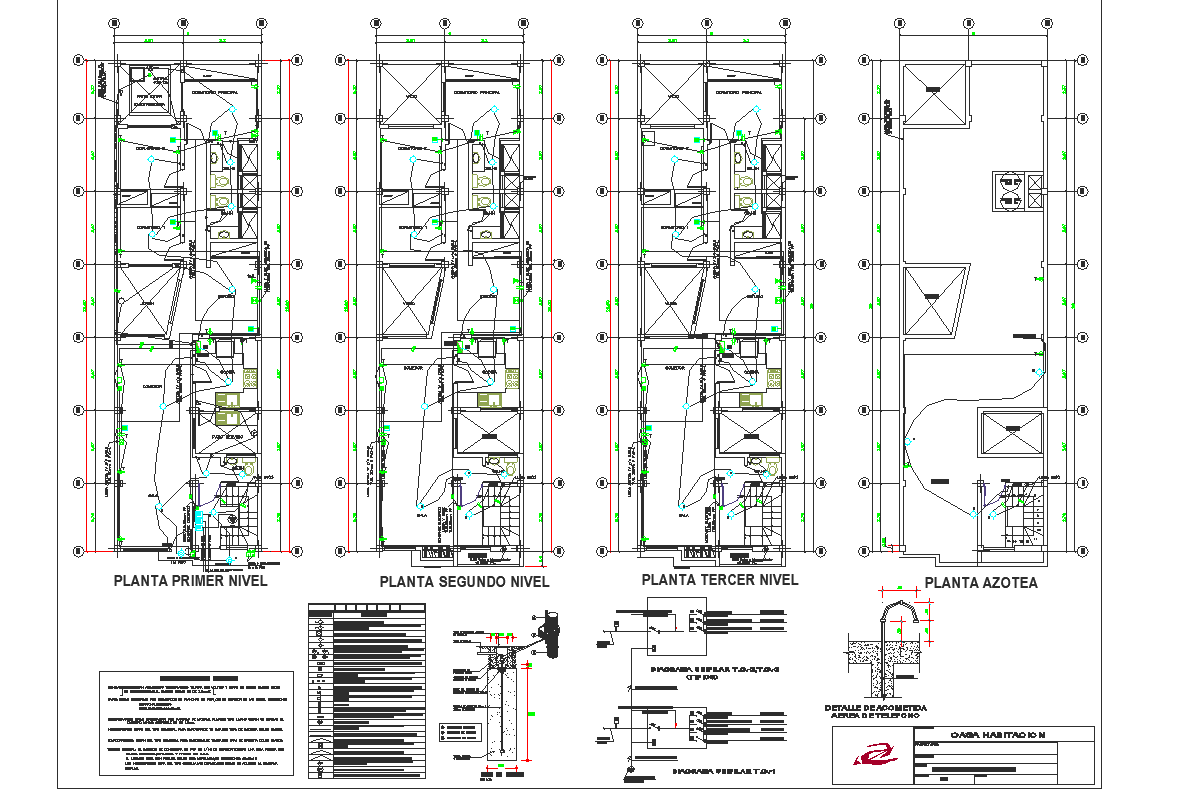Electrical Wiring and Circuit Layout Plan in DWG File
Description
Electrical plan layout detail dwg file, Electrical plan layout detail with centre line plan detail numbering detail, dimension detail, naming detail, electricity elevation detail, etc.
File Type:
3d max
File Size:
3 MB
Category::
Electrical
Sub Category::
Architecture Electrical Plans
type:
Gold
Uploaded by:
