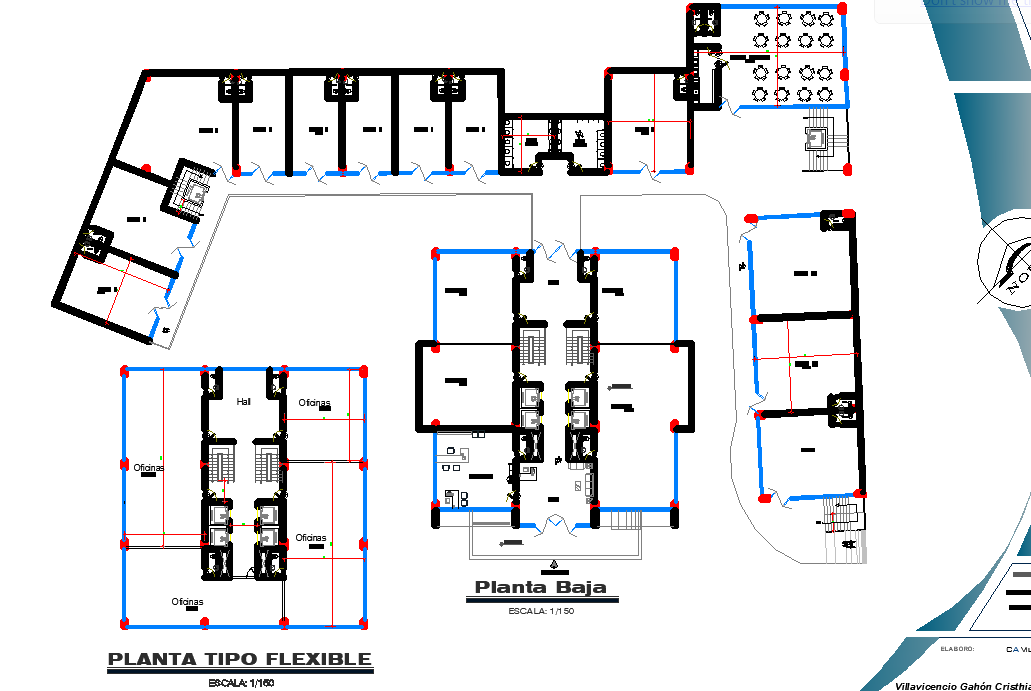Commercial building detail dwg file
Description
Commercial building detail dwg file, Commercial building detail with dimension detail, naming detail, column detail, toilet detail, shop detail, furniture detail table and chair detail, etc.
Uploaded by:
