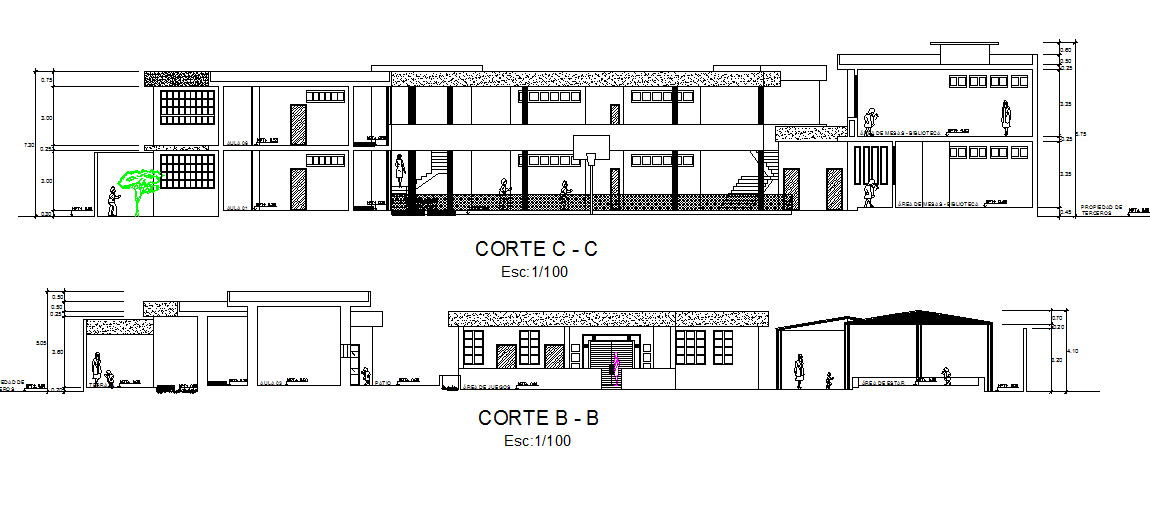Section detail dwg file
Description
Section detail dwg file, Section detail with naming detail, dimension detail, galss detail, main gate detail with section B-B’ detail with window and reeling detail, section C-C’ detail with stair detail, etc.
Uploaded by:
