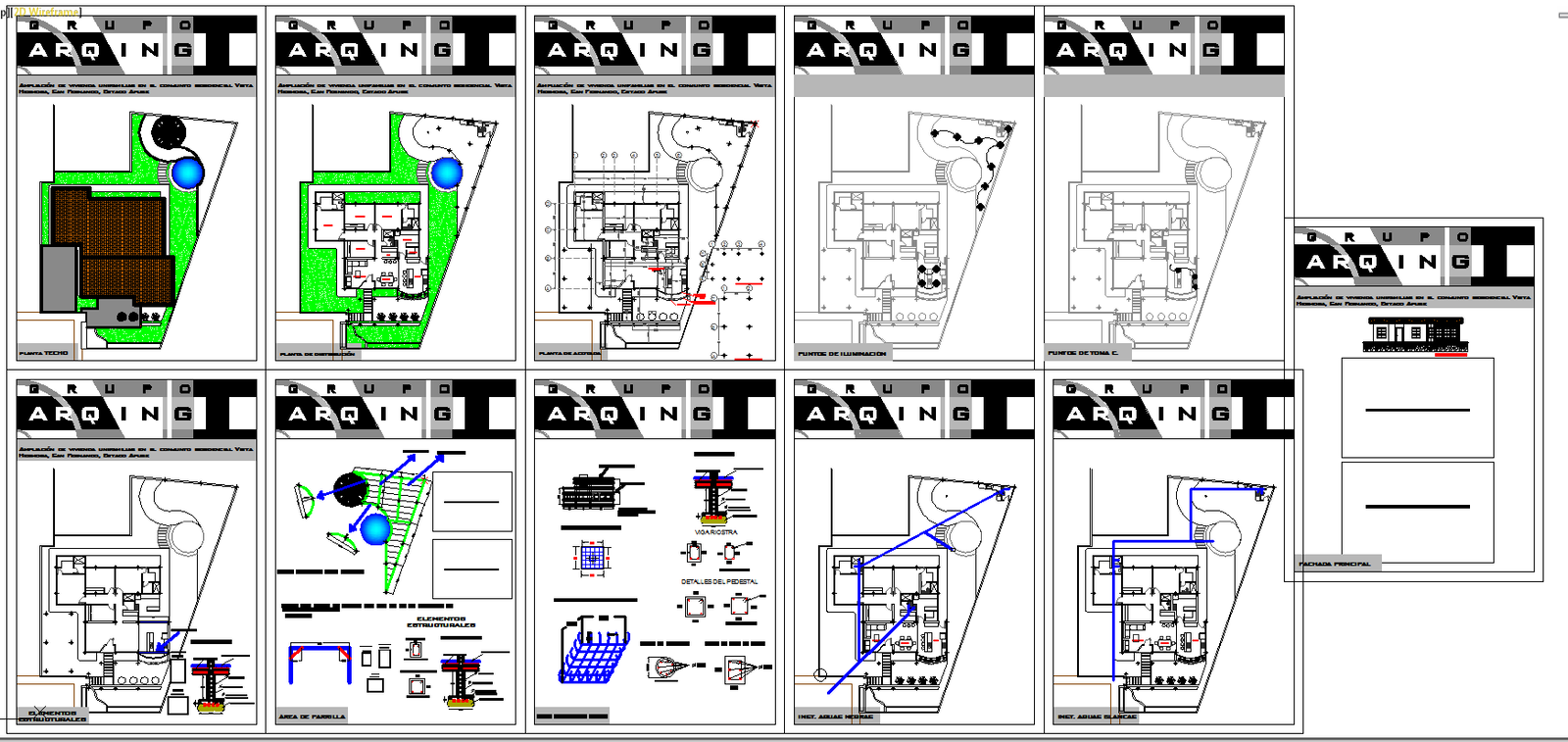House Project DWG with Plans Sections Electrical and Structural
Description
This detailed house project DWG file provides comprehensive architectural planning, including site layout, ground floor plan, internal room distribution, window–door positions, and access points. Each drawing sheet contains accurate dimensions, grid references, and annotations that support construction-level decision-making. The file also features roof plans, furniture placement, sectional views, façade elevations, and utility connections for a complete understanding of the project. Lighting fixtures, power outlet points, and electrical routing maps are clearly illustrated to ensure precise installation on-site.
The DWG also includes structural details such as foundation elements, footing reinforcement, column layouts, and slab specifications. Plumbing and drainage routes are marked with flow lines, connection points, and fixture locations. The landscape elements, water features, pathways, and exterior development around the house are also detailed to support master planning. This drawing set is ideal for architects, civil engineers, builders, interior designers, and CAD professionals who require accurate and clear documentation for execution and project approval.

Uploaded by:
Harriet
Burrows
