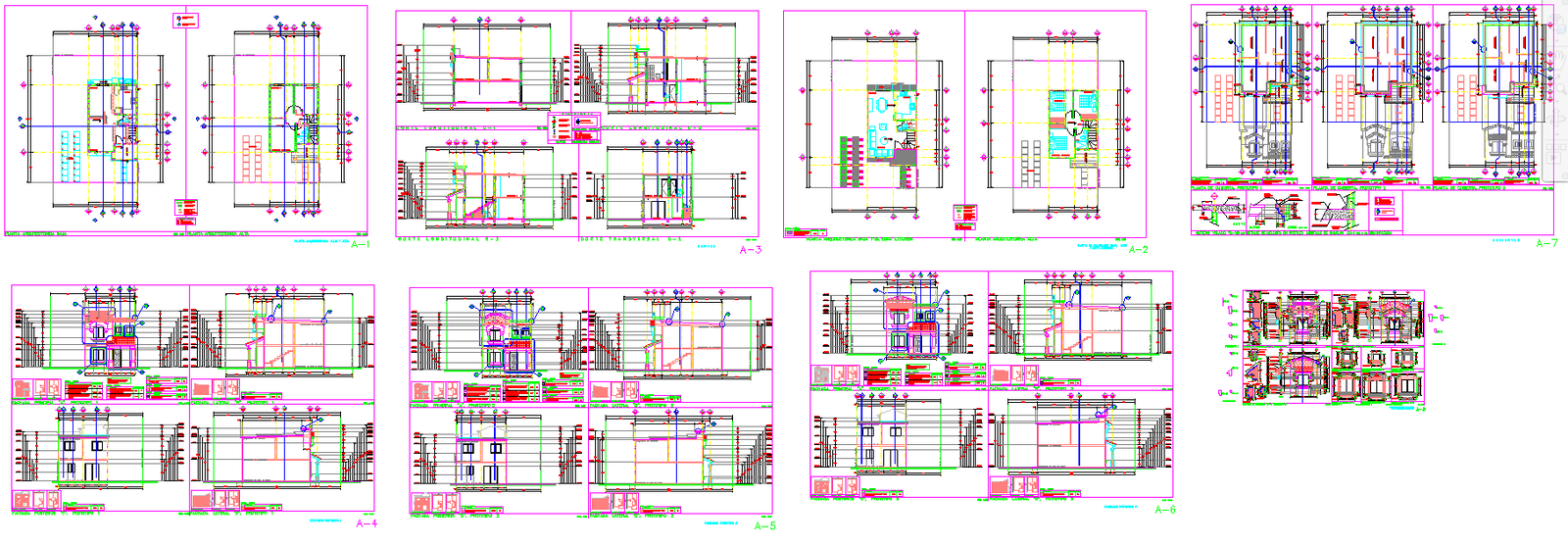Residential Building DWG with Floor Plans Sections and Elevation Sets
Description
This residential building DWG file includes a full architectural drawing set with measurement based detailing for all building levels. The plans display clear room layouts, wall partitions, staircase positioning, door and window locations, furniture arrangement, and plumbing fixture placement across each floor. Gridlines, centerlines, floor heights, and structural elements such as beams, columns, and slab outlines are shown precisely. The file also contains multiple technical sheets featuring electrical points, sanitary lines, and terrace level planning. Every plan includes dimension annotations, material references, and sectional indicators to guide accurate project execution.
The elevation drawings illustrate the exterior façade, vertical alignment, window design, balcony treatment, and overall structural height. Sectional views reveal floor to floor dimensions, interior spatial organization, foundation detailing, roof profile, and service duct routing. Additional sheets include interior elevations highlighting cabinet design, wall finishes, fixtures, and ceiling variations. This DWG file is ideal for architects, civil engineers, interior designers, students, and AutoCAD professionals seeking a complete residential building reference package. The detailed drafting ensures smooth interpretation for both presentation and construction work, making it an essential resource for designing multi level residential structures.

Uploaded by:
Neha
mishra
