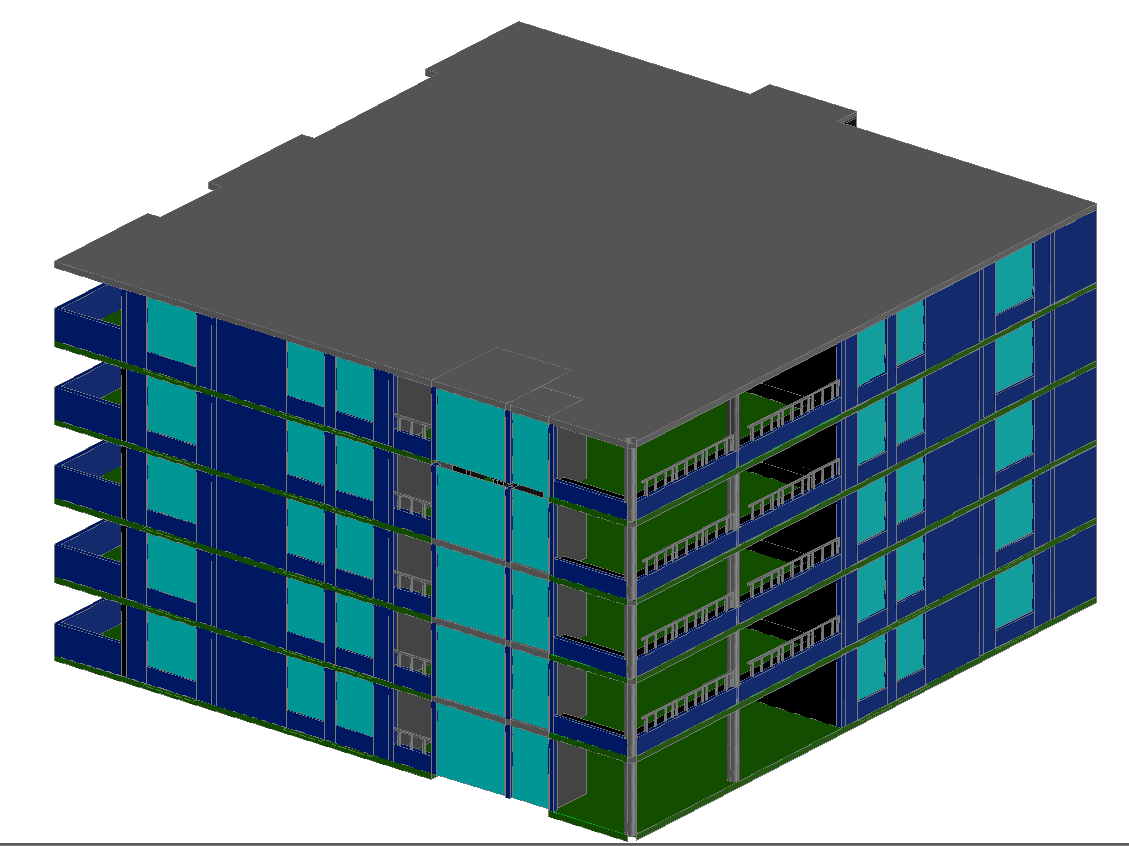3D Apartment Building DWG with Elevation Model and Floor Layout Detail
Description
This 3D apartment building DWG file provides a complete architectural visualization of a multi storey residential structure. The model presents all external elevations, balcony projections, vertical wall panels, and structural framing elements with clear measurement based accuracy. Each floor level is uniformly detailed with window placement, shading panels, railing positions, and façade organization. The drawing highlights the building massing, floor to floor heights, roof outline, utility shafts, and outer wall divisions, helping users understand the proportions and structural form effectively. The model also includes detailed side views that represent material zones, column lines, and elevation symmetry.
In addition to the 3D exterior model, this DWG file helps architects and engineers interpret the construction approach through visible core areas, circulation zones, and balcony extensions on every level. The representation supports planning for MEP services, material selection, and façade treatment. This file is ideal for architects, civil engineers, interior designers, and students who require a precise 3D reference for multi level apartment building design. The clarity of the model makes it valuable for presentation, conceptual development, and technical visualization, ensuring accurate communication for both design and construction teams.

Uploaded by:
Neha
mishra

