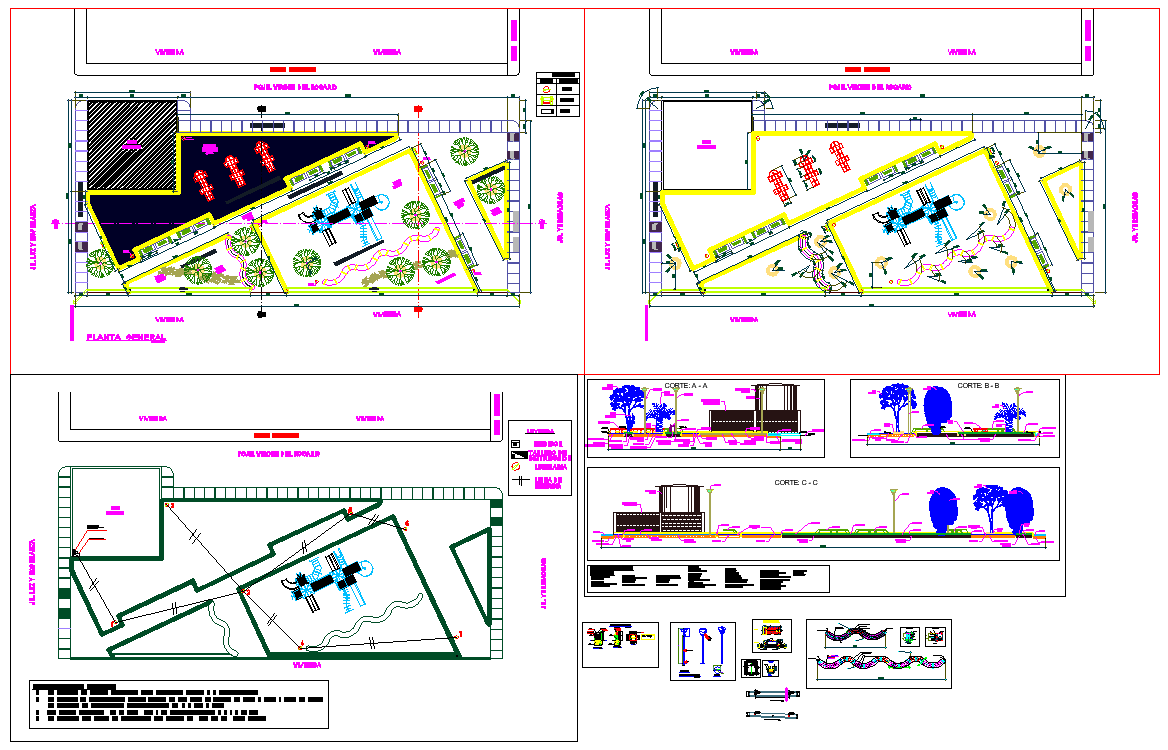Playground plan view detail dwg file
Description
Playground plan view detail dwg file, Playground plan view detail with design plan layout detail, dimensions detail, specifications detail, playing equipment elevation section and plan view detail etc
Uploaded by:
