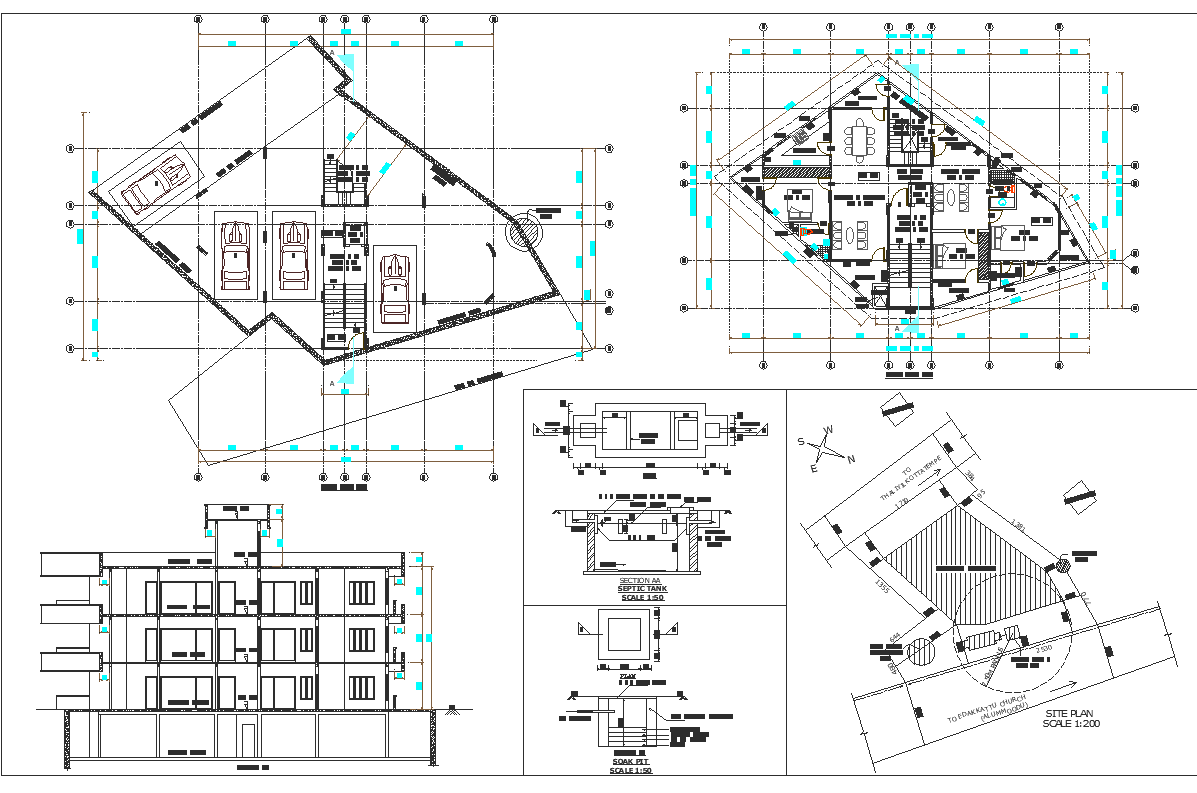Beam and column detail
Description
Beam and column detail, Working commercial plan detail dwg file, working commercial plan detail with furniture plan detail with chair and table, car parking detail, stair detail, table, toilet detail, etc.
Uploaded by:

