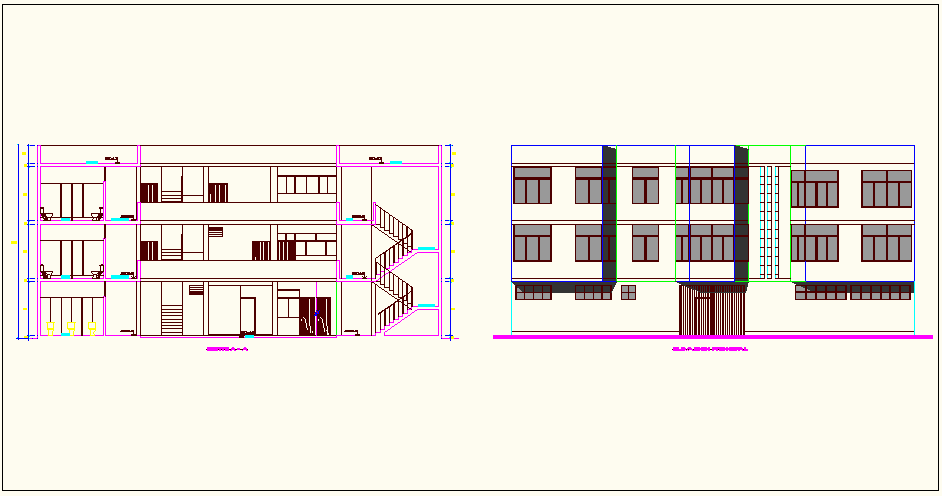Elevation and section view of school dwg file
Description
Elevation and section view of school dwg file in elevation with floor and wall view and view
of door and window view and balcony view with wall support view and section view with wall
and floor view and necessary dimension.
Uploaded by:

