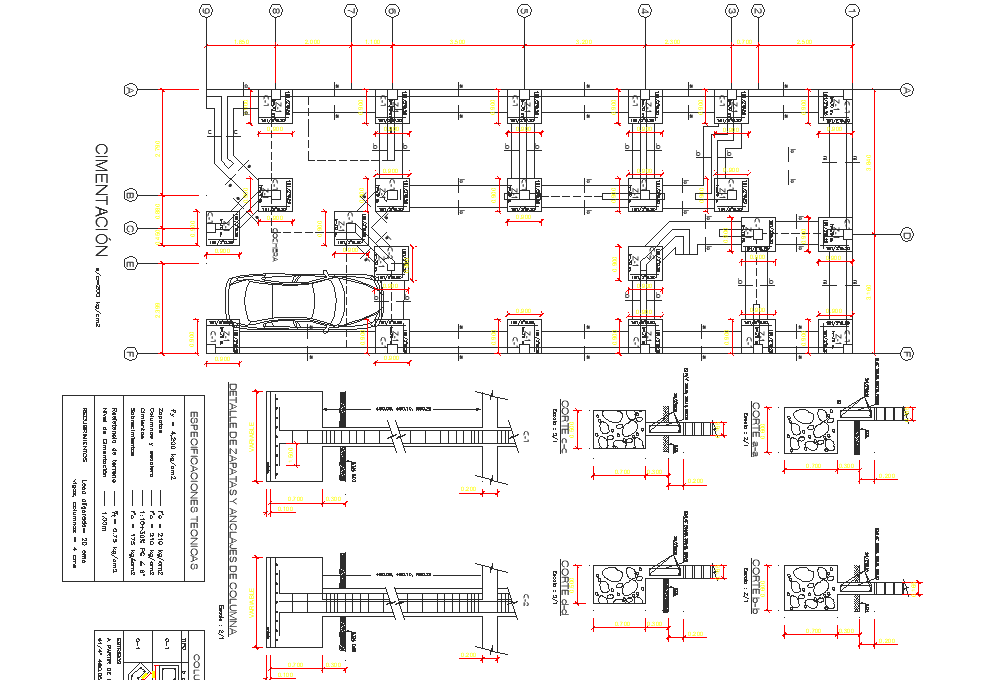Foundation plan and elevation detail dwg file
Description
Foundation plan and elevation detail dwg file, Foundation plan and elevation detail with dimension detail, naming detail, reinforcement detail, center line plan detail with numbering detail, etc.
Uploaded by:
