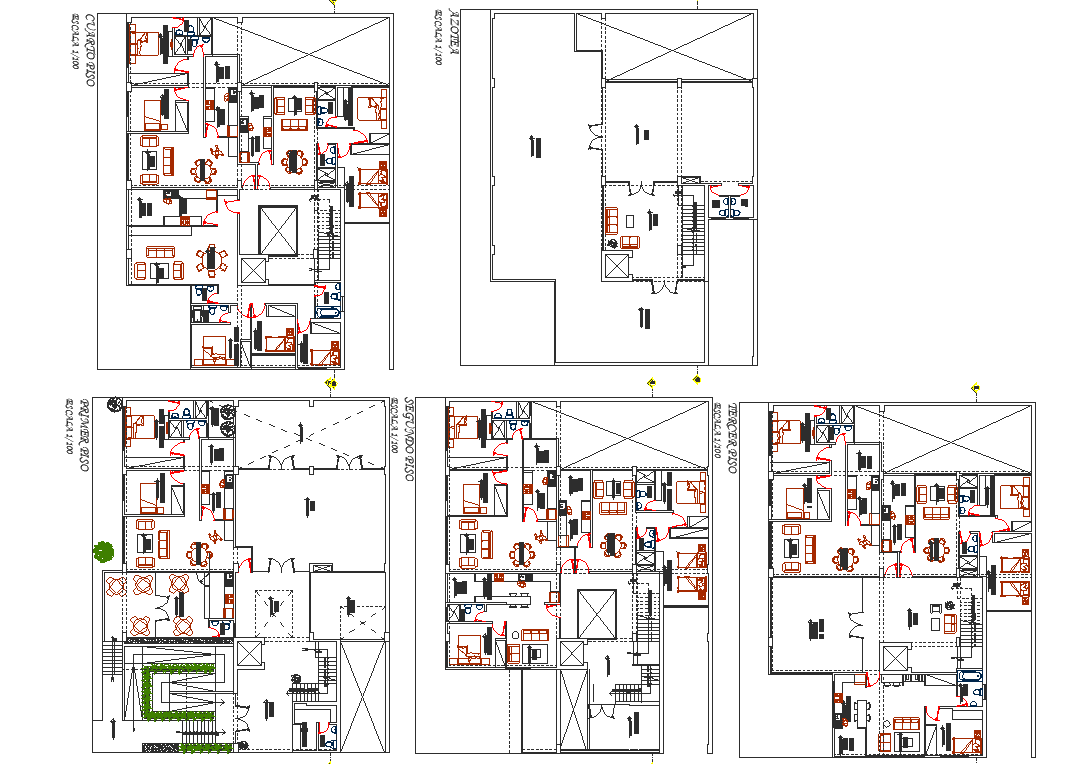Apartment flat planning detail dwg file
Description
Apartment flat planning detail dwg file, Apartment flat planning detail with dimension detail, naming detail, section line detail, furniture detail with sofa, bed, chair, table, stair detail, parking floor to terrace floor plan detail, etc.
Uploaded by:
