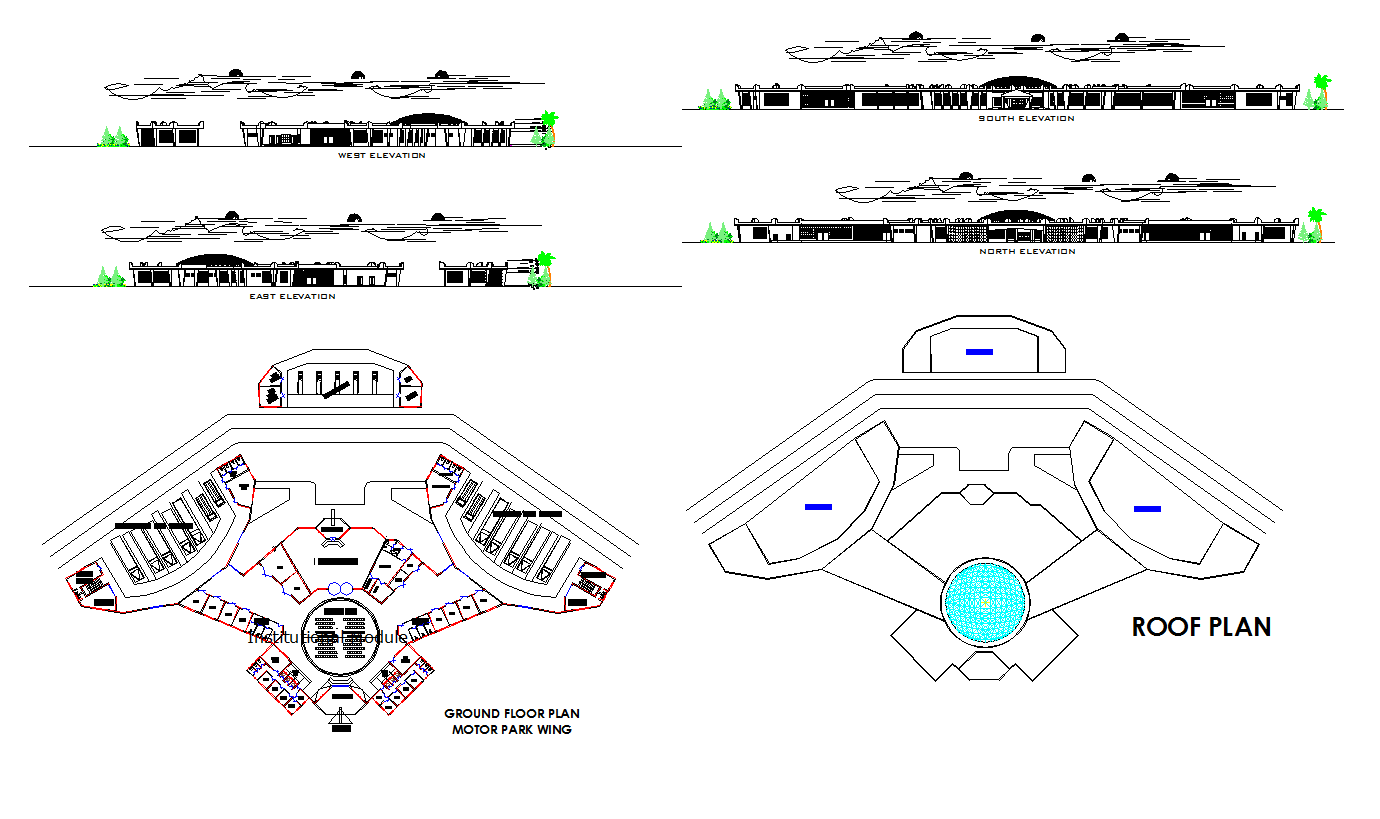Complex Detail Projects DWG with Layout Elevation and Section Plans
Description
This Complex Detail Projects DWG provides a complete architectural package containing layout plans, sectional drawings, elevation views, and structural detailing. The file includes building outlines, room distributions, corridor connectivity, stair circulation, service shafts, and clearly marked dimensions. Each sheet presents precise measurements, making it suitable for execution and design modification. The drawing also features utilities, internal planning, façade elements, and structural references that support accurate interpretation during project development.
Designed for architects, civil engineers, interior planners, and construction professionals, this DWG file is compatible with AutoCAD, Revit, SketchUp, 3D Max, and other CAD platforms. The detailed plans help users develop complex building designs, review structural frameworks, plan MEP routing, and create presentation layouts for clients. Its well-organized structure ensures smooth workflow, allowing easy edits for multi-building complexes, residential clusters, commercial blocks, or mixed-use developments. This file supports professional-level documentation, drafting precision, and design productivity.

Uploaded by:
Harriet
Burrows
