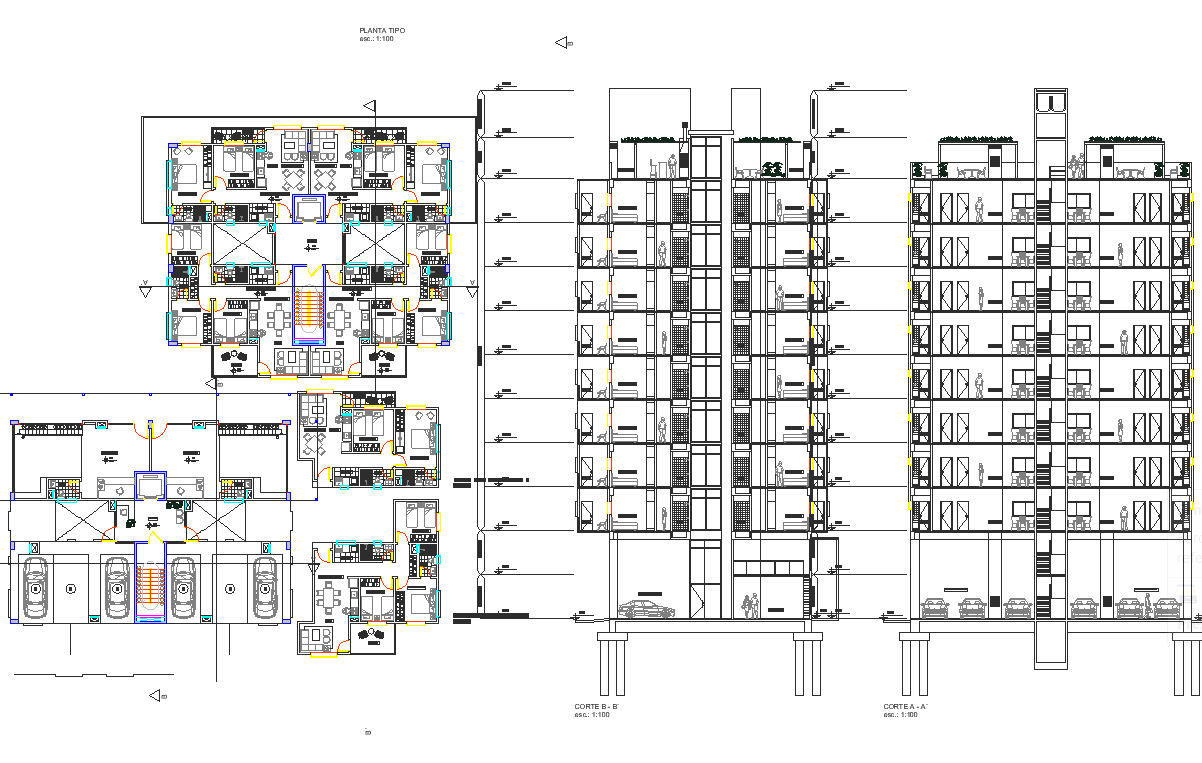High rise building plan and section detail dwg file
Description
High rise building plan and section detail dwg file, High rise building plan and section detail with dimension detail, naming detail, section A-A’ room cutting detail, section B-B’ cut out cutting detail, furniture detail with chair, sofa, and table detail, car parking detail, etc.
Uploaded by:
