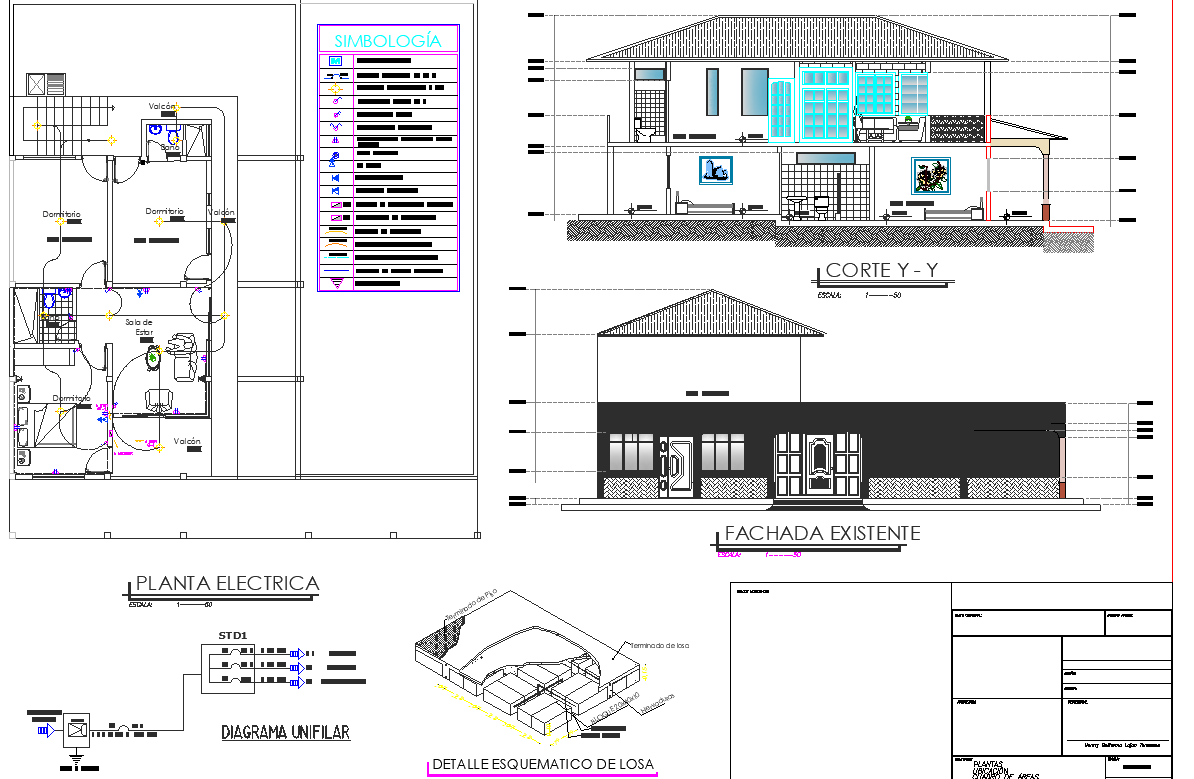Electrical plan, elevation and section detail dwg file
Description
Electrical plan, elevation and section detail dwg file, Electrical plan, elevation and section with dimension detail, naming detail, column section detail, frontal elevation detail, lateral elevation detail, etc.
Uploaded by:
