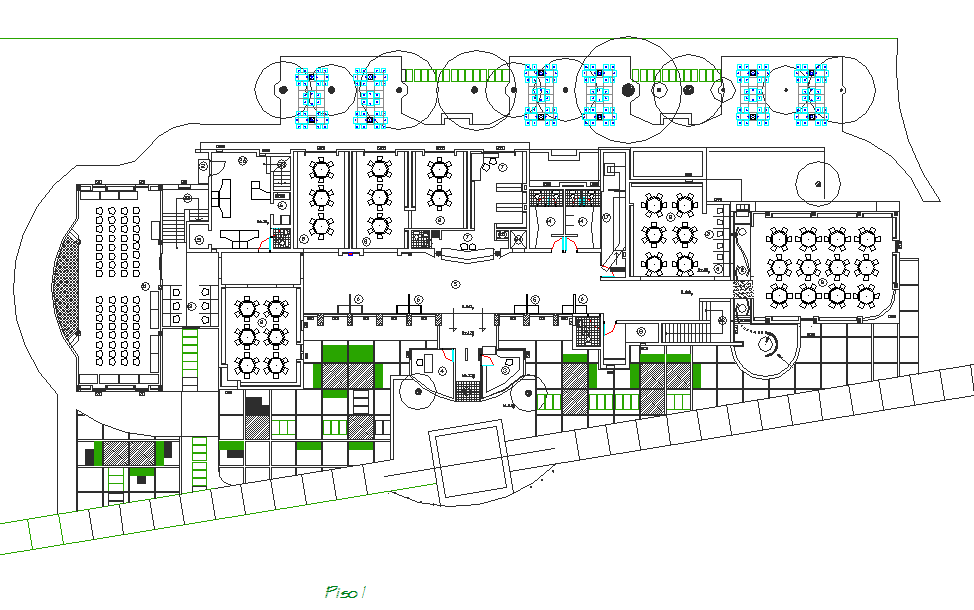School Layout commercial plan detail dwg file
Description
School Layout commercial plan detail dwg file, School Layout commercial plan detail with naming detail, dimension detail, furniture detail with chair and table, leveling detail, etc.
Uploaded by:

