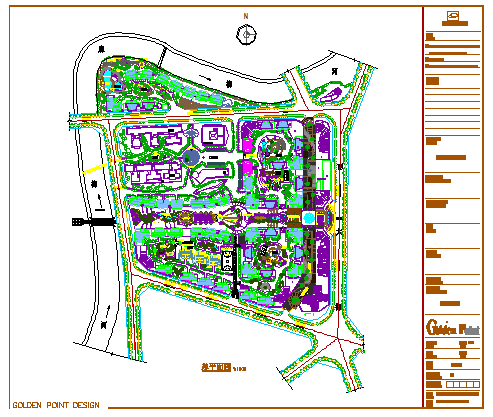Landscaping general layout design drawing of south side area
Description
Here the Landscaping general layout design drawing of south side area included bank,river, garden, town planning, complex,shopping center planning design in this auto cad file.
Uploaded by:
zalak
prajapati

