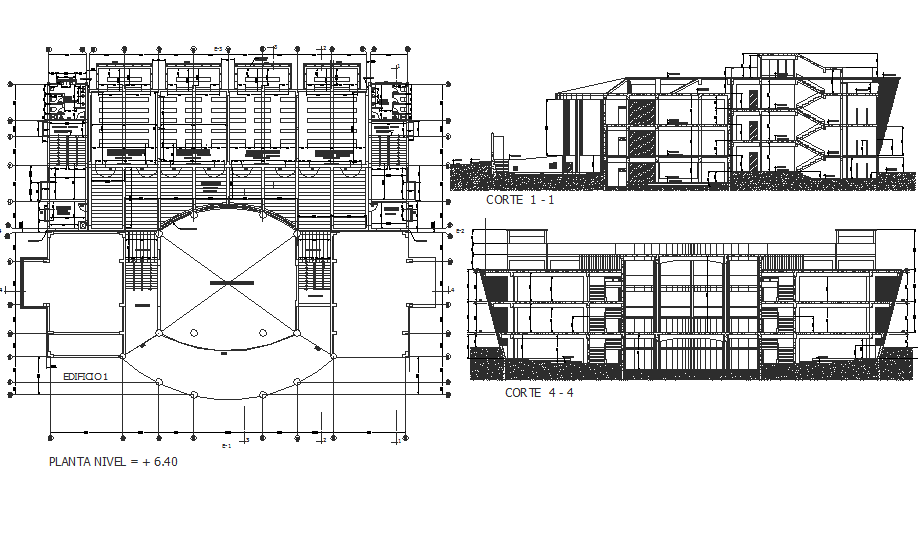Elevation and section detail dwg file
Description
Elevation and section detail dwg file, Elevation and section detail with dimension detail, naming detail, section 1-1 detail with door and window cutting detail, section 4-4 detail with relling cutting detail, etc.
Uploaded by:

