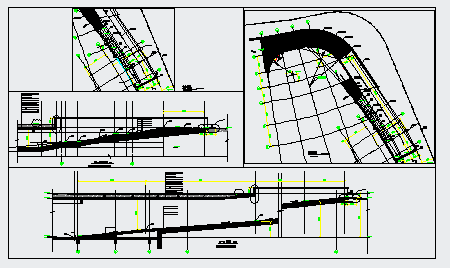Section design drawing of Car ramp detail drawing
Description
here the Section design drawing of Car ramp detail drawing with all dimension mentioned and detailing with section drawing in this auto cad file.
File Type:
DWG
File Size:
2.3 MB
Category::
Mechanical and Machinery
Sub Category::
Elevator Details
type:
Gold
Uploaded by:
zalak
prajapati
