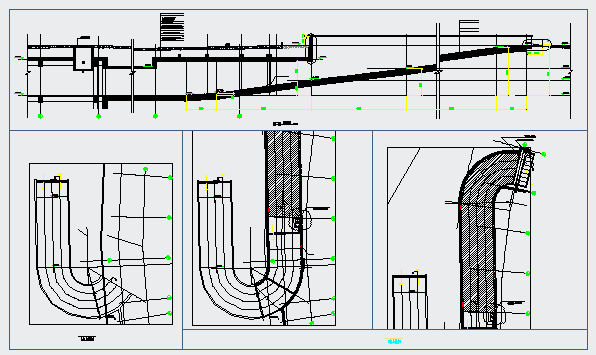Section detail drawing of Car ramp Full u turn design drawing
Description
Here the Section detail drawing of Car ramp Full u turn design drawing with plan design drawing, section drawing and detail design drawing in this auto cad file.
File Type:
DWG
File Size:
2 MB
Category::
Mechanical and Machinery
Sub Category::
Elevator Details
type:
Gold
Uploaded by:
zalak
prajapati
