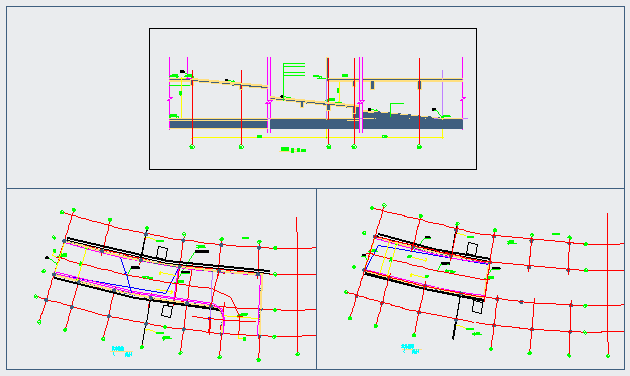Section design drawing of car ramp on straight way
Description
Here the Section design drawing of car ramp on straight way with plan design drawing, profile design, section design and detail drawing in this auto cad file.
File Type:
DWG
File Size:
1.9 MB
Category::
Mechanical and Machinery
Sub Category::
Elevator Details
type:
Gold
Uploaded by:
zalak
prajapati

