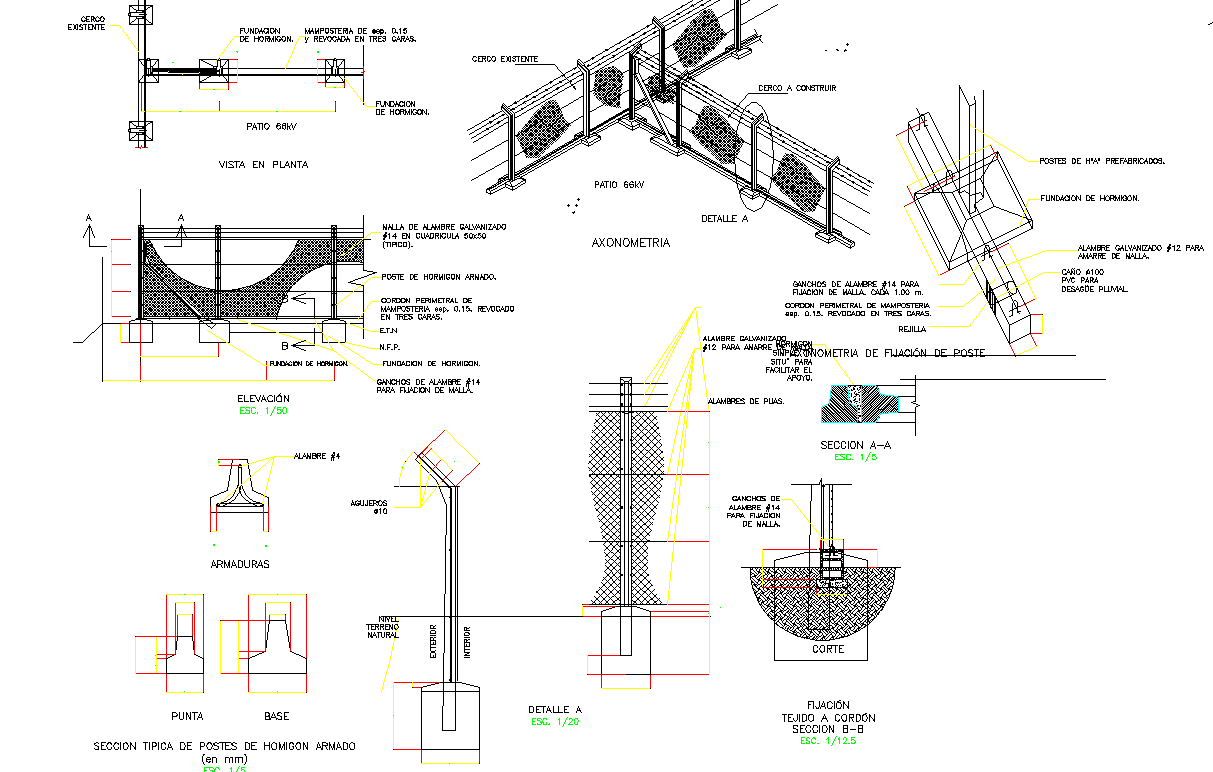Fencing structure for boundary wall property detail view dwg file
Description
Fencing structure for boundary wall property detail view dwg file, Fencing structure for boundary wall property detail view and specification detail, dimensions detail, structure section and elevation view detail, steel structure
Uploaded by:

