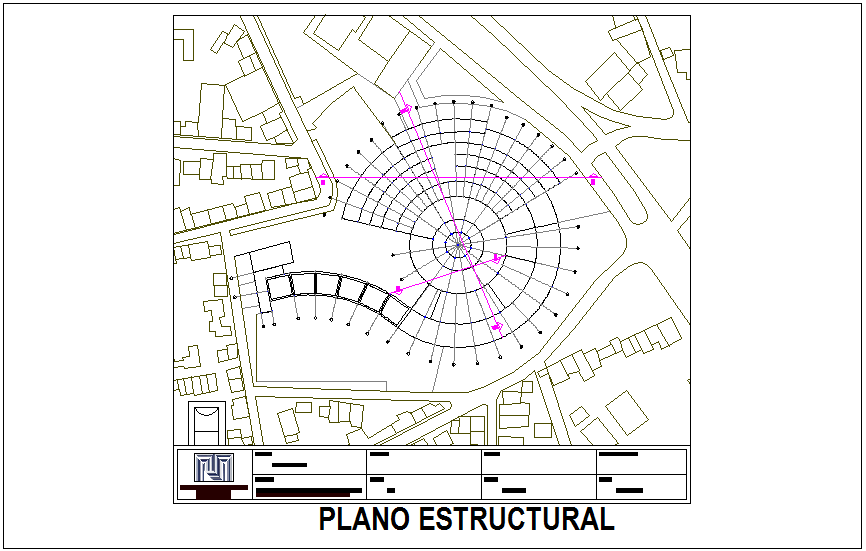Structural plan of communal market dwg file
Description
Structural plan of communal market dwg file in plan with view of wall view,rounded
shaped axis for communal market structure and view of rounded column with necessary sectional axis and view.
Uploaded by:
