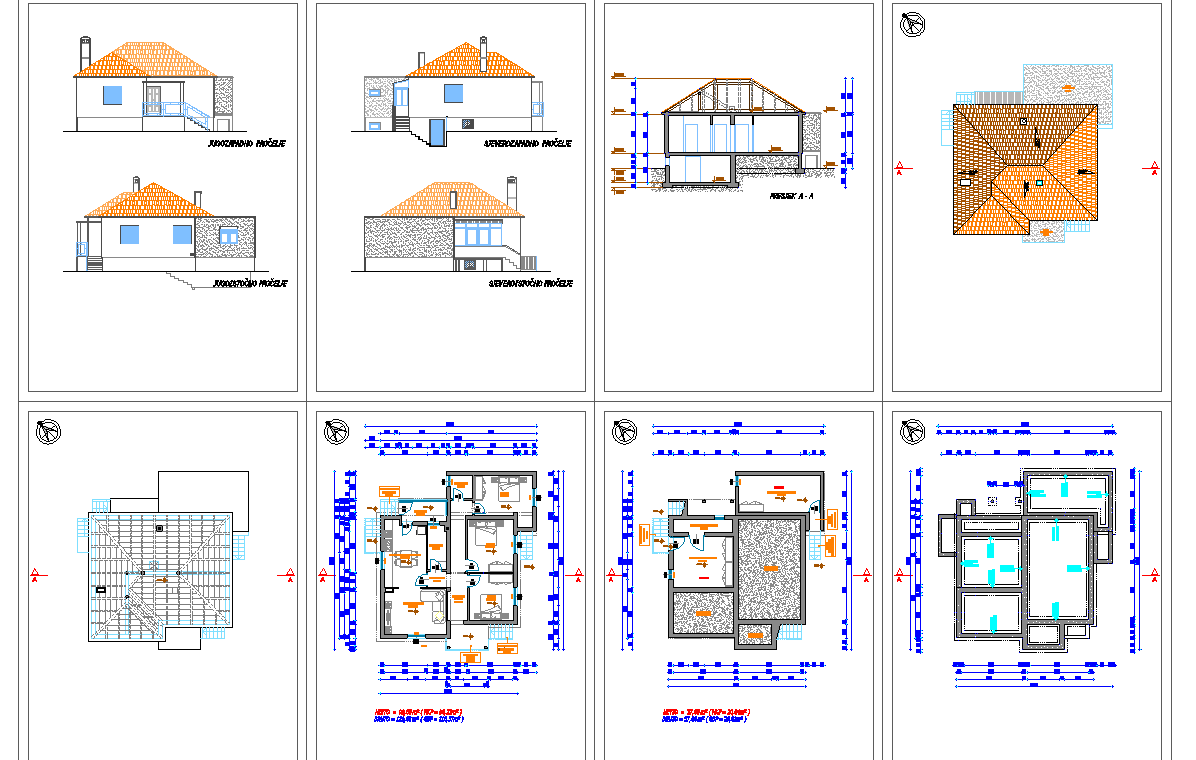Detailed Single Family House DWG Plan with Elevation and Sections
Description
This Family House DWG drawing includes a full architectural layout with complete floor plans, elevations, sections, roof plan, and furniture arrangements exactly as shown in the uploaded file. The house design features a spacious bedroom layout, hall area, kitchen placement, and attached parking zone, all drafted with precise dimensions and wall alignments. The elevation sheets present front, side, and rear views with roof detailing, door-window positions, exterior materials, and structural levels. The section drawings reveal foundation lines, slab levels, staircase details, interior partitions, floor thickness, and vertical height distribution. The roof plan illustrates tile placement and slope alignment, matching the architectural style represented in the file.
This AutoCAD DWG file is ideal for architects, civil engineers, interior designers, and builders working on residential planning and 3D modeling. Each plan sheet includes furniture layouts, room labeling, plumbing fixtures, circulation paths, and measurement grids that ensure easy interpretation for construction and visualization workflows. The ground floor and upper floor plans show bedroom arrangement, kitchen utilities, living room configuration, service areas, and balcony access. Designed with organized layers and accurate drafting, this house design supports Revit conversion, SketchUp modeling, 3D Max rendering, and BOQ preparation, making it a valuable resource for professional residential projects.

Uploaded by:
Umar
Mehmood

