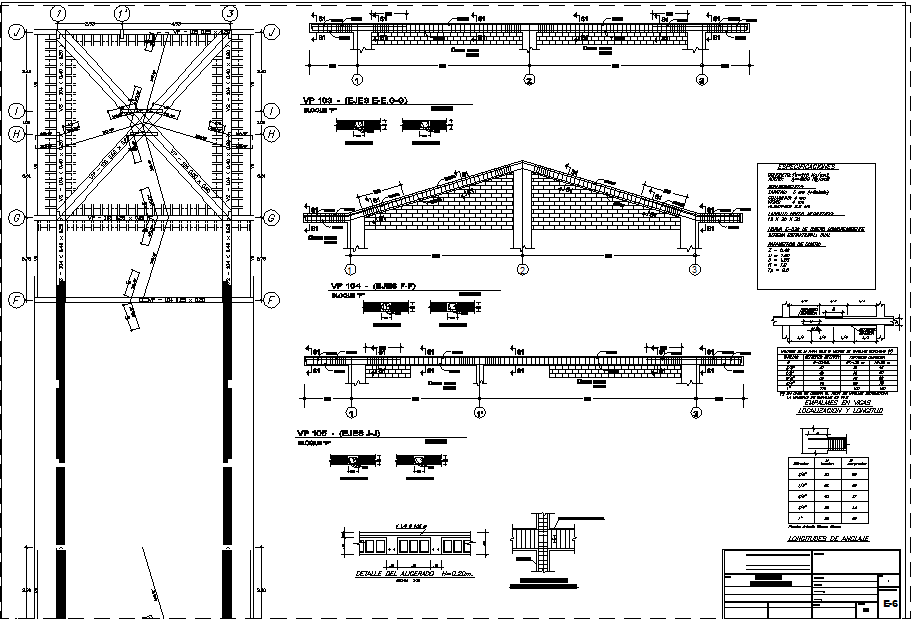Roof plan, elevation and section detail dwg file
Description
Roof plan, elevation and section detail dwg file, Roof plan, elevation and section detail with dimension detail, naming detail, centre line plan detail with numbering detail, steel roof structural detail, foundation with elevation detail, etc.
Uploaded by:
