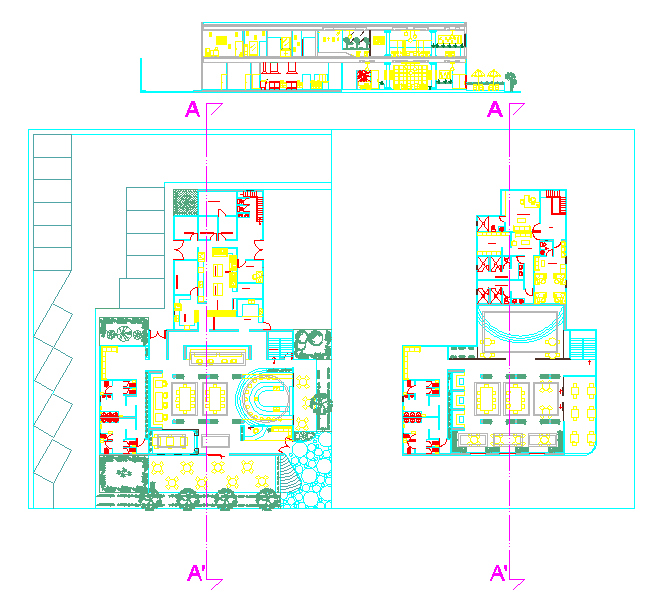Architectural Building DWG with Detailed Floor Plans and Section View
Description
This Architectural Building AutoCAD DWG file features a complete layout containing fully detailed floor plans, sectional drawings, interior zoning, furniture distribution and circulation patterns exactly as represented in the provided sheet. The first-level plan includes structured seating zones, lobby arrangement, curved reception design, landscaped areas, stair access and multiple activity rooms with clear partitioning. Grid lines, wall placements, entry points and service areas are drafted with accurate dimensions and professional linework. Adjacent sections show service rooms, restrooms, kitchen zones, storage units and vertical access paths aligned to the architectural layout.
The upper-level plan displays additional seating arrangements, administrative rooms and specialized activity spaces, complemented by a precise sectional drawing cutting through key areas for height, spatial layering and structural clarity. Landscaping elements, external pathways and detailed furniture layouts enhance the functionality of the overall design. This DWG file supports architects, civil engineers, interior designers and builders who require accurate and editable drawing sets for design development. The organized layers ensure smooth integration with AutoCAD, Revit, 3D Max, SketchUp and other CAD platforms, making it suitable for presentation drafting, planning proposals, interior design visualization and architectural workflow coordination.

Uploaded by:
Fernando
Zapata
