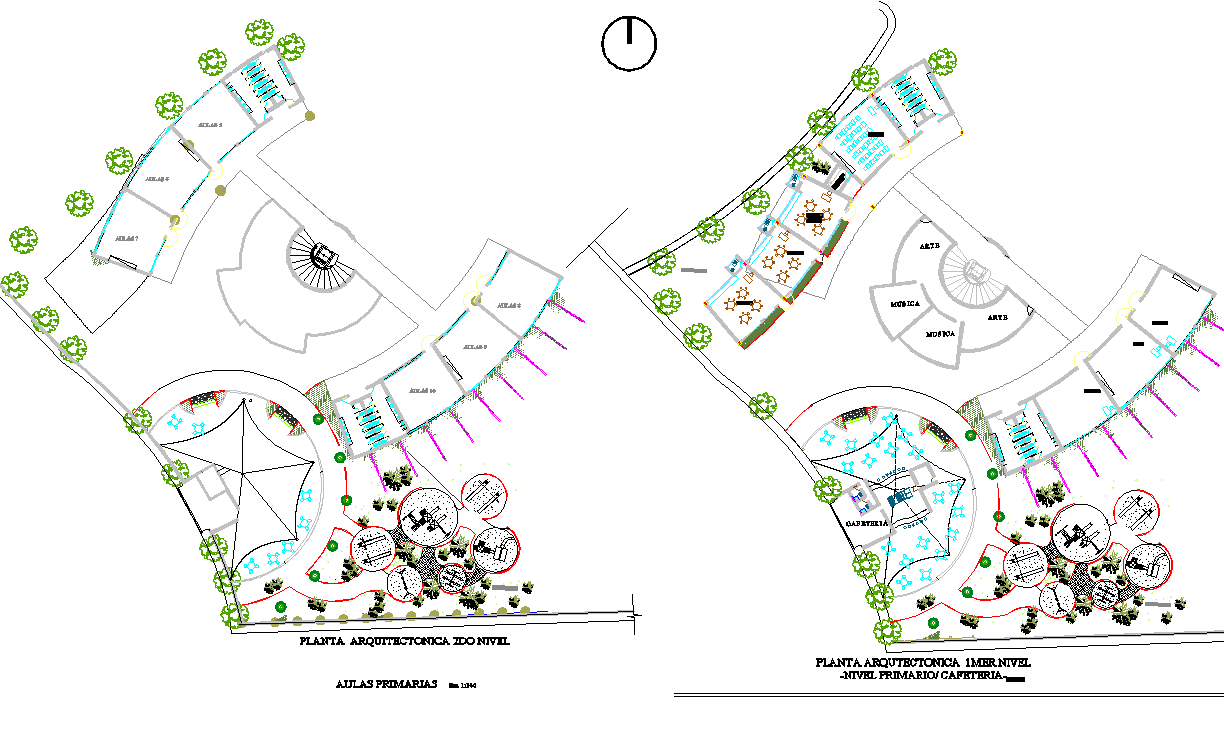Landscaping layout detail dwg file
Description
Landscaping layout detail dwg file, Landscaping layout detail with dimension detail, naming detail, round shape plant and tree detail, furniture detail chair and table, gazebo direction detail, stair detail, etc.
Uploaded by:

