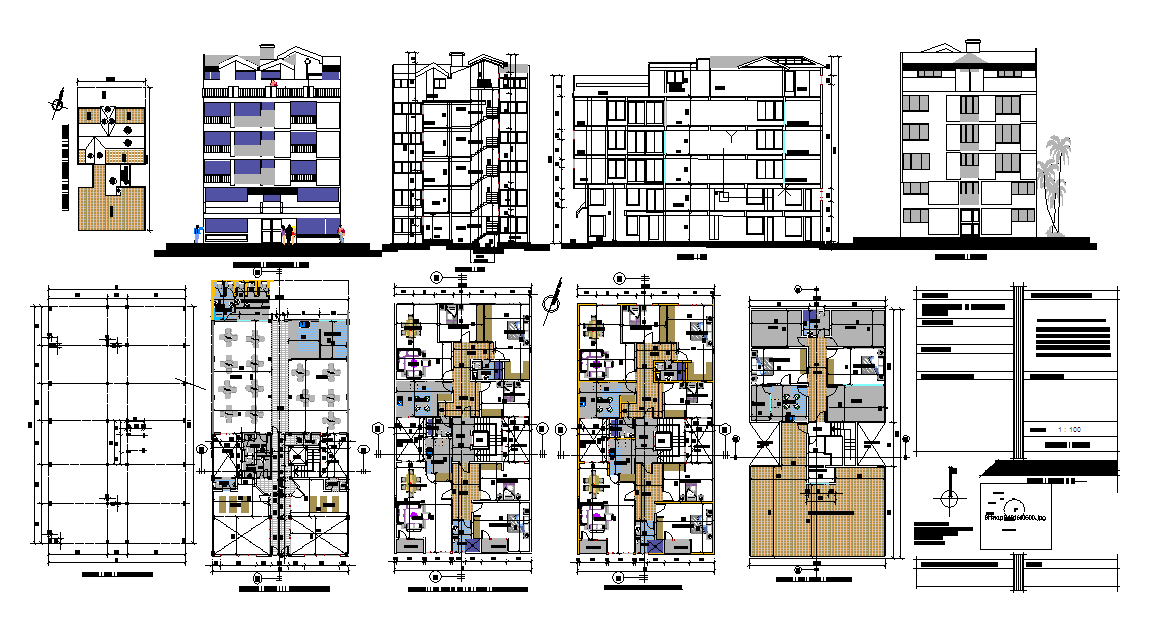Residential Apartment Building DWG with Floor Plans and Elevations
Description
This Residential Apartment Building AutoCAD DWG file presents a full architectural set including detailed floor plans, façade elevations, structural layouts and sectional drawings exactly as illustrated. The plan set includes ground-level circulation, service areas, stair cores, lift shafts, common corridors and multiple apartment configurations. Each unit is drafted with precise room distribution, including bedrooms, living zones, kitchens, balconies, sanitary areas and internal partitions with accurate dimensioning. The structural grid, column layout and beam distribution are clearly shown to support construction clarity.
The included elevations highlight building height, façade articulation, window placement, shading elements and material distribution, while the sectional drawings provide insight into vertical zoning, slab thickness, stair profiles and service alignment. The upper-floor plans show repeated residential layouts supported by efficient structural organization and centralized circulation. This DWG is ideal for architects, civil engineers, interior designers and builders seeking a complete and editable drawing set for multi-storey residential development. Layered drafting ensures compatibility with AutoCAD, Revit, SketchUp, 3D Max and additional CAD platforms, making it suitable for design presentations, construction documentation, project planning and architectural study.

Uploaded by:
Liam
White
