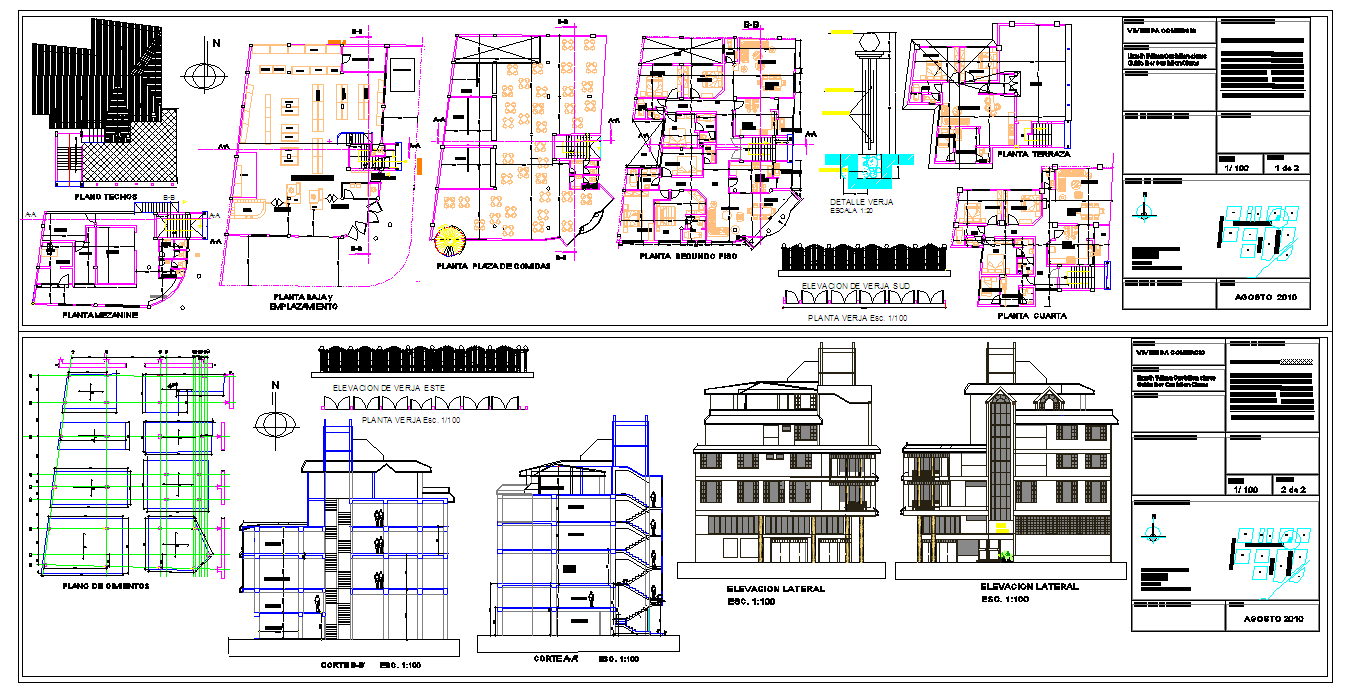Multi Level Residential Commercial Building DWG with Full Plans
Description
This Multi Level Residential and Commercial Building AutoCAD DWG file presents a complete architectural documentation set, including ground floor layouts, mezzanine plans, roof arrangements, structural foundations, elevations and detailed section drawings as displayed in the provided sheet. The lower floors include commercial space distribution, entrance configuration, staircase positioning, service rooms and circulation paths. The residential floors contain apartment layouts with bedrooms, living spaces, kitchens, sanitary areas and balconies designed with precise wall placement and clear grid coordination. Each floor is dimensioned accurately to support construction development and design analysis.
The drawing package also provides detailed façade elevations that illustrate material layers, window alignments, shading projections and vertical articulations. Structural sections reveal slab transitions, stair profiles, foundation distribution and overall building height organization. Additional elements such as fencing details, site placement diagrams and ventilation layouts add clarity to the architectural intent. This DWG is ideal for architects, civil engineers, interior designers and builders requiring a well-structured, layer-organized and editable file for multi-storey mixed-use projects. The format integrates smoothly with AutoCAD, Revit, SketchUp, 3ds Max and other CAD platforms, supporting planning proposals, construction documentation and architectural visualization workflows.

Uploaded by:
Jafania
Waxy
