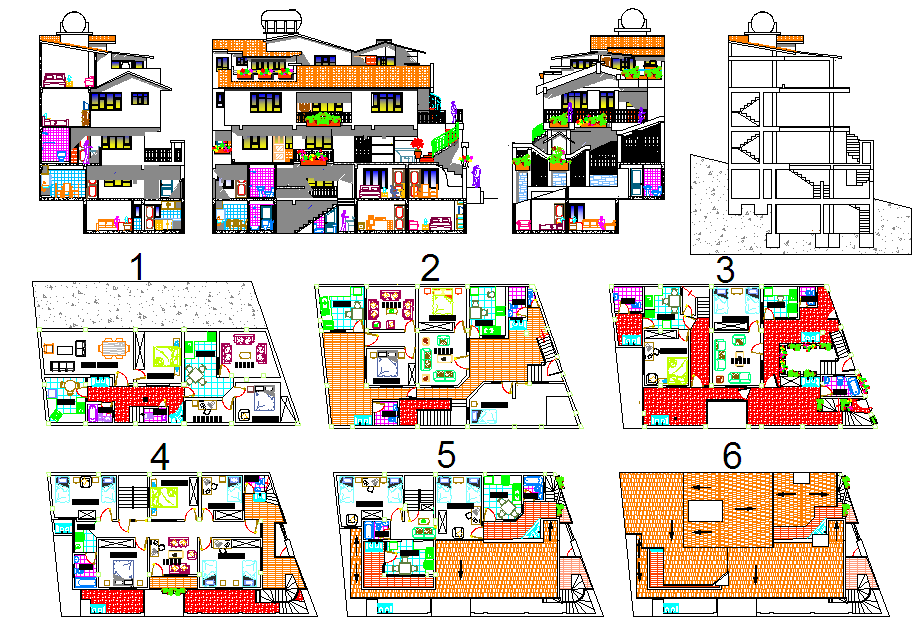Luxurious 5 Star Hotel DWG with Multi Level Plans and Sections
Description
This 5 Star Hotel AutoCAD DWG file provides a complete architectural design package featuring multi-level floor plans, detailed sectional drawings and luxury room arrangements as shown in the uploaded layout. The plans include guest suites, premium rooms, lobby spaces, dining areas, recreational lounges, staff service rooms, vertical circulation zones and landscaped terraces. Each floor is uniquely designed, reflecting varying spatial arrangements, furniture placements and luxury interior zoning. Structural walls, access corridors, balconies, staircases and mechanical service areas are clearly illustrated with accurate CAD detailing to support professional project development.
The sectional drawings highlight the hotel’s vertical composition, including slab levels, room stacking, terrace gardens and integrated service shafts. Each cut section reveals spatial depth, lighting strategy and structural organization across the building’s multiple floors. This DWG file is ideal for architects, civil engineers, interior designers and builders who require a detailed and editable reference for premium hospitality design. With organized layers, precise measurements and professional presentation formatting, the drawing can be used in AutoCAD, Revit, SketchUp, 3D Max and various CAD tools to support architectural visualization, planning approval, design development and construction documentation.

Uploaded by:
Umar
Mehmood
