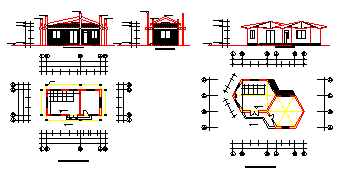Dam control room design drawing
Description
Here the Dam control room design drawing with plan design drawing, working layout design drawing, elevation design drawing, another option layout and elevation design drawing in this auto cad file.
Uploaded by:
zalak
prajapati

