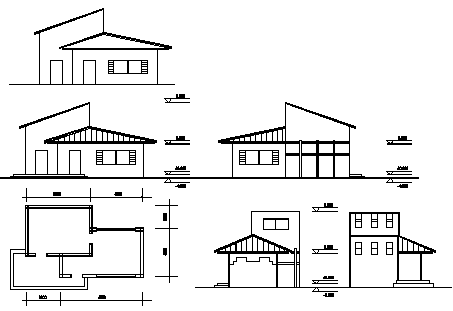Elevation design drawing of House design drawing
Description
Here the Elevation design drawing of House design drawing with plan design drawing and South ,North ,East and west side elevation design drawing in this auto cad file.
Uploaded by:
zalak
prajapati
