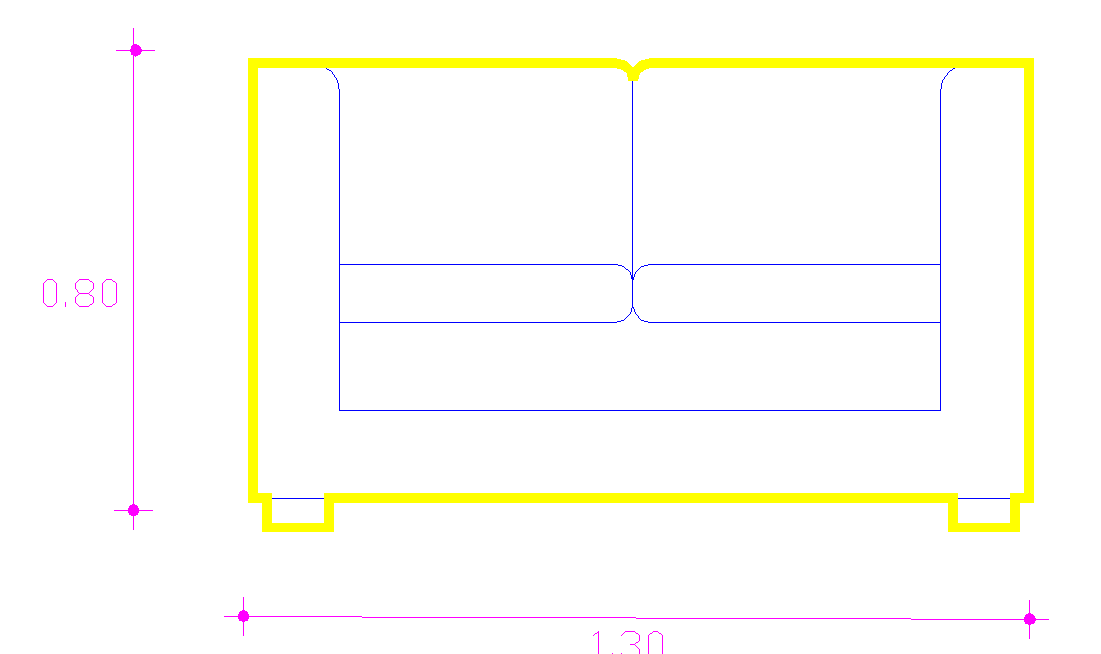Modern Sofa Elevation CAD Block with 1.30 by 0.80 Dimensions DWG
Description
This detailed sofa elevation CAD block presents a clean and precise furniture drawing designed for professional architectural and interior layout planning. The sofa features a width of 1.30 meters and a height of 0.80 meters, offering accurate proportions for residential and commercial interior compositions. The elevation showcases clearly defined cushions, structured arm detailing, and a stable base, making it a reliable reference for space planning, furniture arrangement, and ergonomic evaluations. Each line is drafted with precision in AutoCAD, ensuring easy modification, scaling, and integration into drawing sets.
Suitable for use in AutoCAD, Revit, 3ds Max, SketchUp, and other major design platforms, this DWG file enhances the efficiency of architects, interior designers, civil engineers, and furniture planners. The clean geometry and organized layout allow seamless placement in living rooms, reception areas, waiting zones, and hospitality interiors. With its accurate measurements and high-quality drafting style, this sofa elevation becomes a valuable asset for enhancing project presentation, improving design workflows, and ensuring professional documentation. It is an essential download for creating polished, realistic, and visually appealing interior design plans.ng detailed elevation shows.

Uploaded by:
Harriet
Burrows
