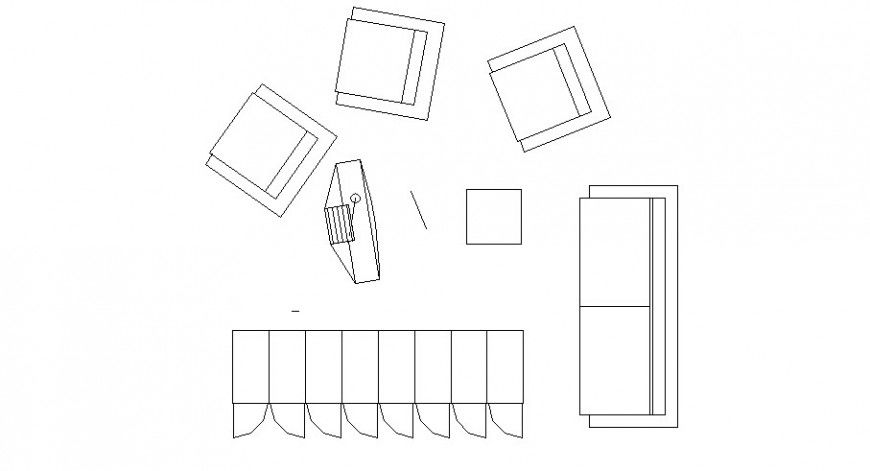Creative simple furniture blocks cad drawing details dwg file
Description
Creative simple furniture blocks cad drawing details that include a detailed view of table, chair, curtain etc with colours details and size details, type details etc for multi-purpose uses for cad projects.
Uploaded by:
Eiz
Luna

