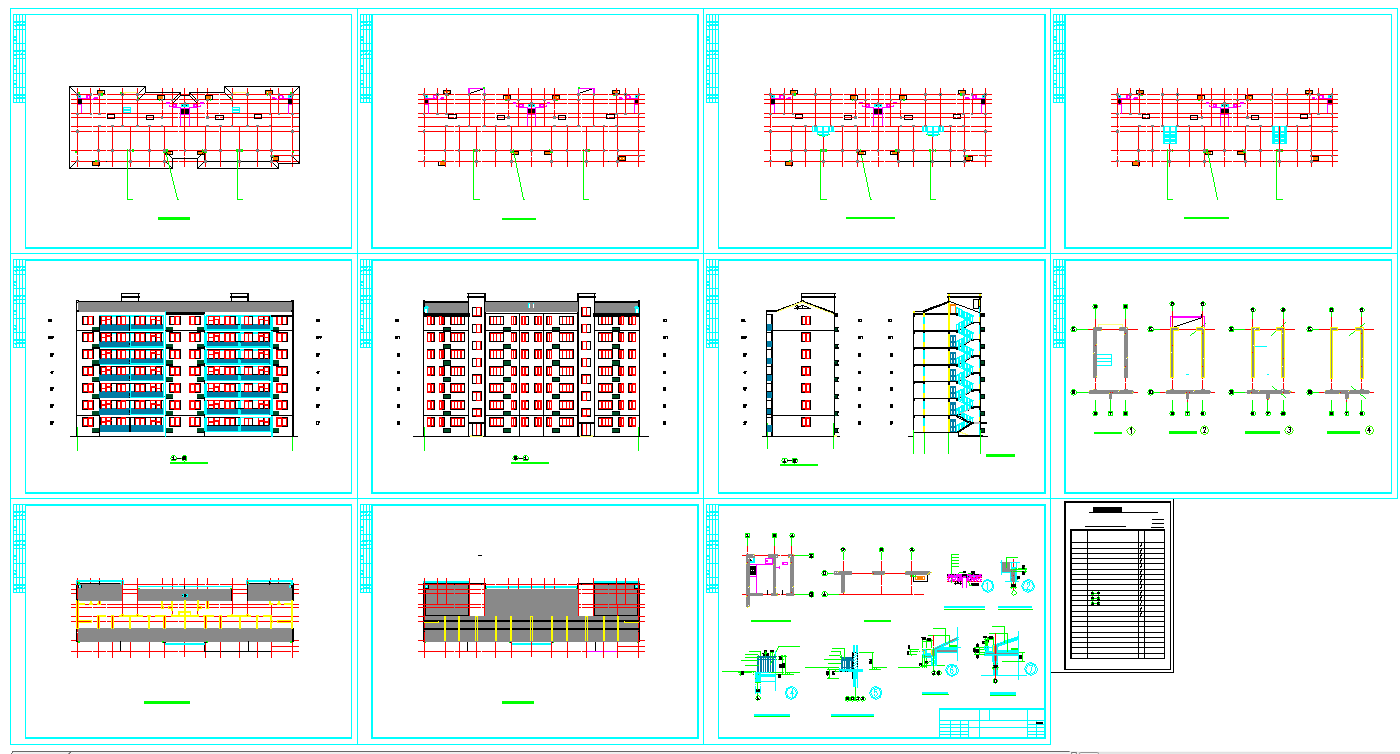Complete MultiFloor Apartment Elevation and Section AutoCAD Design
Description
This apartment design DWG file presents a comprehensive architectural layout that includes full building elevations, structural sections, construction grids, and façade development. The drawing showcases a multi-story residential block with detailed window placements, balcony projections, vertical circulation cores, and side-elevation treatments. Each elevation is dimensionally coordinated with the grid system visible across the drawings, ensuring precision for construction and design coordination. Structural components such as beams, columns, staircases, and slab outlines are clearly represented with color-coded layers for easy identification within AutoCAD. The floor-wise layouts provide a clear view of apartment stacking, service shafts, and ventilation planning.
The section drawings reveal the vertical alignment of rooms, slab heights, stair risers, and foundation lines, supporting accurate execution during site development. Additional technical details include column reinforcement diagrams, beam junction designs, and mechanical layout references. The drawing set also features a material schedule and symbolic annotations essential for architectural drafting. This AutoCAD DWG file is ideal for architects, civil engineers, interior designers, and construction professionals working on residential apartment buildings. It can be opened in AutoCAD, Revit, 3ds Max, SketchUp, and similar CAD-based platforms for further modification, presentation, or detailed project planning.

Uploaded by:
Liam
White

