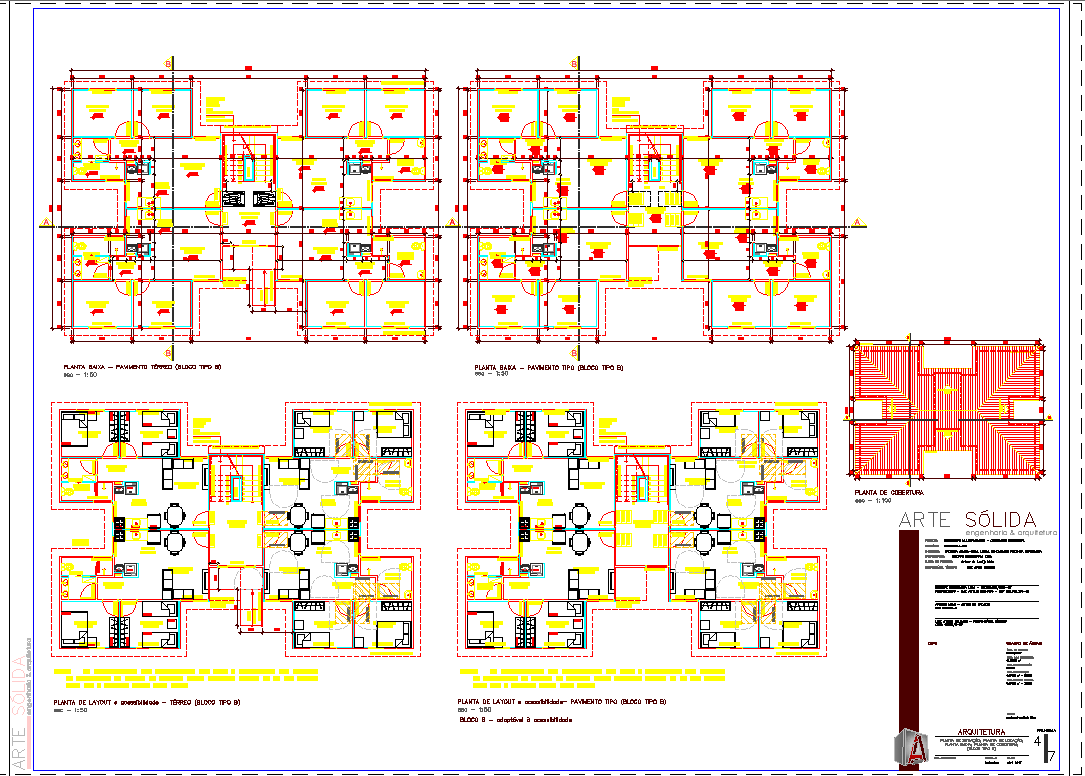Residential building plan view detail dwg file
Description
Residential building plan view detail dwg file, Residential building plan view detail with specification detail, dimensions detail, plan view detail and design plan layout detail etc
Uploaded by:
