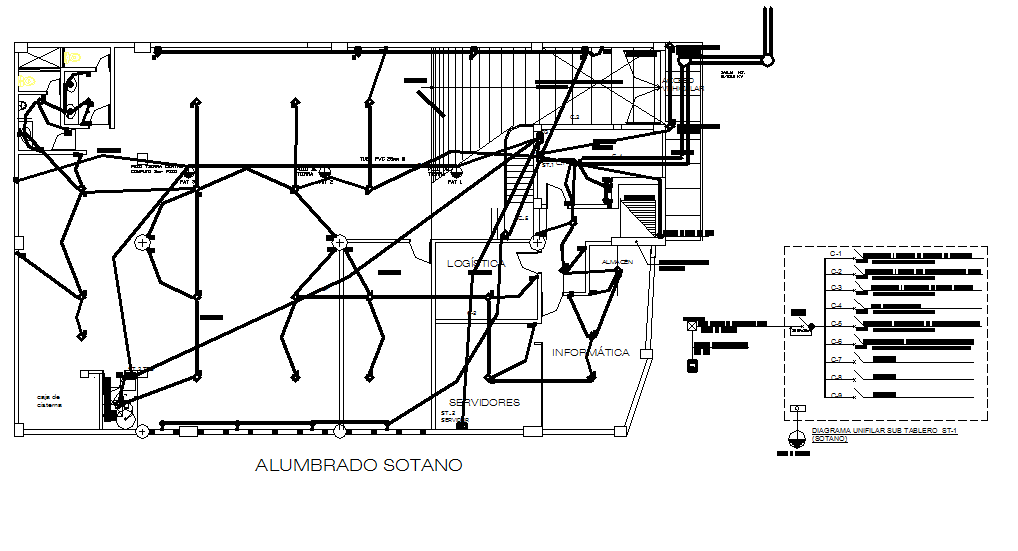Electrical and Working Plan Layout Details in DWG File
Description
Electrical and working detail dwg file, Electrical and working detail with dimension detail, naming detail, toilet detail, etc.
File Type:
3d max
File Size:
2.8 MB
Category::
Electrical
Sub Category::
Architecture Electrical Plans
type:
Free
Uploaded by:

