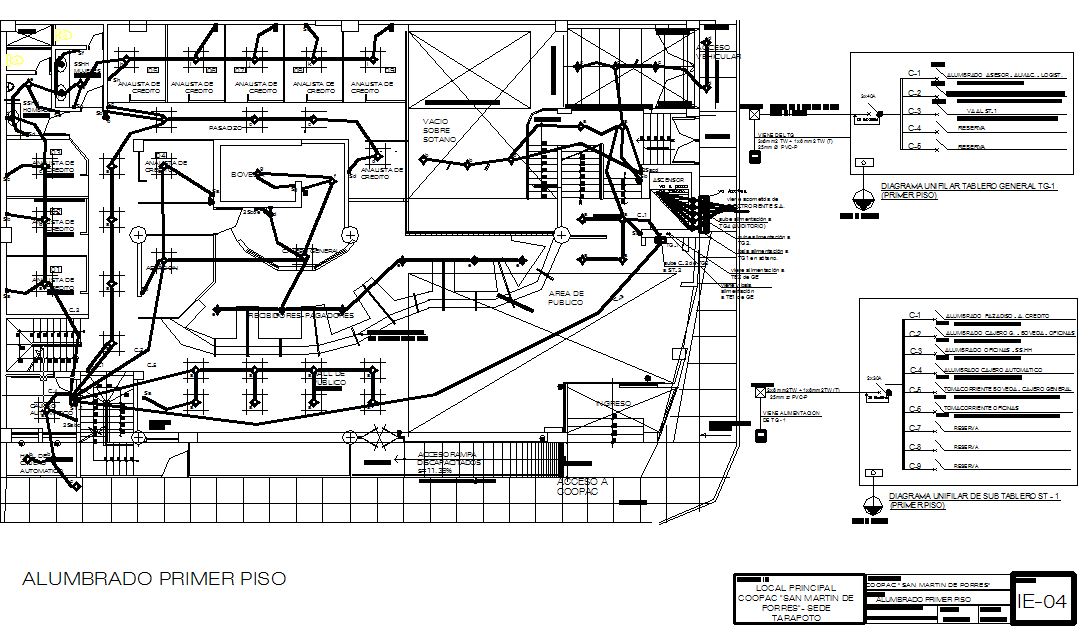Electrical Plan with Working Details Layout in DWG File
Description
Plan Electrical and working detail dwg file, Electrical and working detail with dimension detail, naming detail, toilet detail, etc.
File Type:
3d max
File Size:
2.8 MB
Category::
Electrical
Sub Category::
Architecture Electrical Plans
type:
Gold
Uploaded by:
