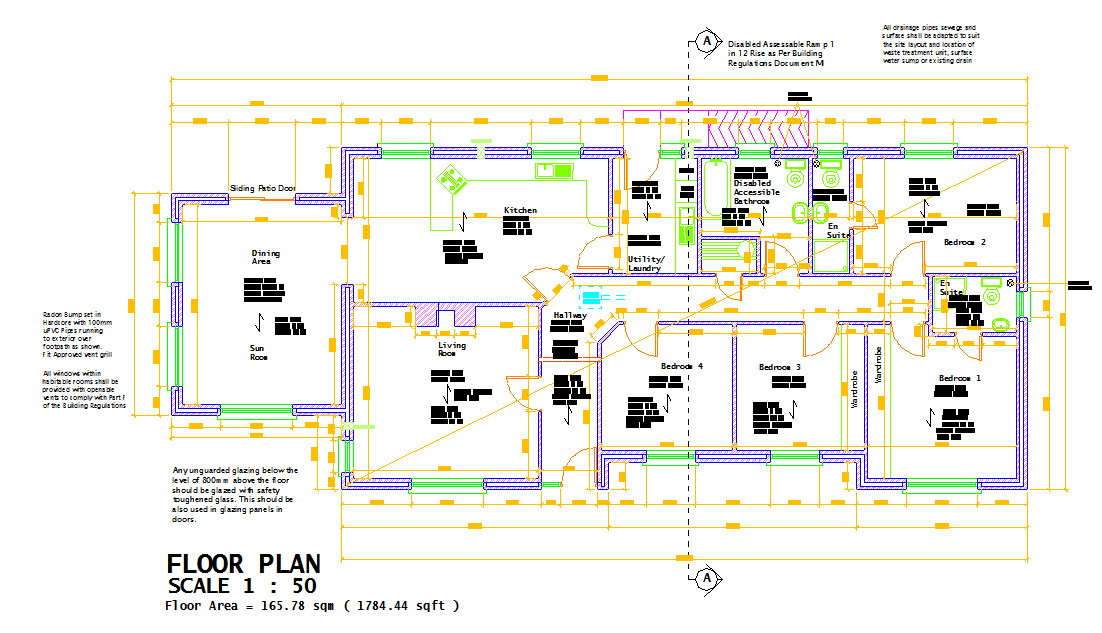Complete Residential Floor Plan with Spacious Room Layout Design
Description
This residential floor plan presents a comprehensive and functional layout designed for modern family living. The drawing features clearly defined spaces, including a large sun room, dining area, living room, kitchen, and multiple bedrooms, ensuring comfort and efficient circulation throughout the home. The plan also includes a well-placed utility and laundry area to support daily household needs, enhancing overall convenience.
The bedrooms are arranged to provide privacy, while the inclusion of an accessible bathroom and en-suite ensures that the layout meets diverse user requirements. Wide openings, hallway connections, and sliding patio doors enhance natural light and promote ease of movement within the space. The careful placement of structural walls, doors, and windows helps maintain a balanced and practical distribution of rooms.
The floor plan also highlights safety and compliance notes such as glazing requirements, drainage placements, and ramp guidelines, making the design suitable for technical review by architects, civil engineers, and building professionals. With a total floor area of 165.78 sqm, this plan offers a well-designed living environment that combines open communal zones with private, functional rooms suitable for contemporary residential development.

Uploaded by:
Liam
White
