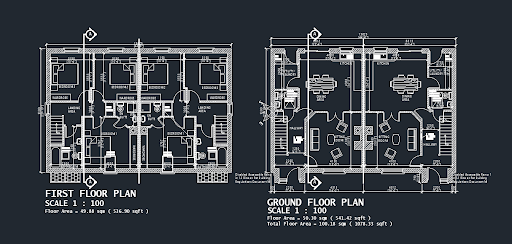House Elevation Section and Floor Plan with Architectural Layout
Description
This architectural drawing presents a complete set of residential building details, including front elevation, rear elevation, side elevations, a detailed building section, and two fully planned floor layouts. The elevations clearly illustrate the exterior appearance, showcasing roof profiles, window placements, door arrangements, and structural proportions that help define the character of the house. Each elevation is drawn at a scale of 1:100, providing accurate visual reference for construction and design development.
The sectional view reveals the internal structure of the building, displaying floor levels, room divisions, wall thicknesses, and staircase alignment. This section helps architects, engineers, and builders understand vertical circulation and structural continuity throughout the building.
The ground floor plan features spacious living areas, dining spaces, staircases, and functional rooms arranged for efficient movement. The first floor plan includes well-organized bedrooms, bathrooms, and circulation zones that ensure privacy and comfort. Door swings, wall layouts, and internal arrangements are clearly marked to support accurate execution on-site.
This complete drawing set is suitable for residential design, construction planning, architectural study, and technical documentation, offering a comprehensive understanding of the building’s form and functionality.

Uploaded by:
Liam
White
