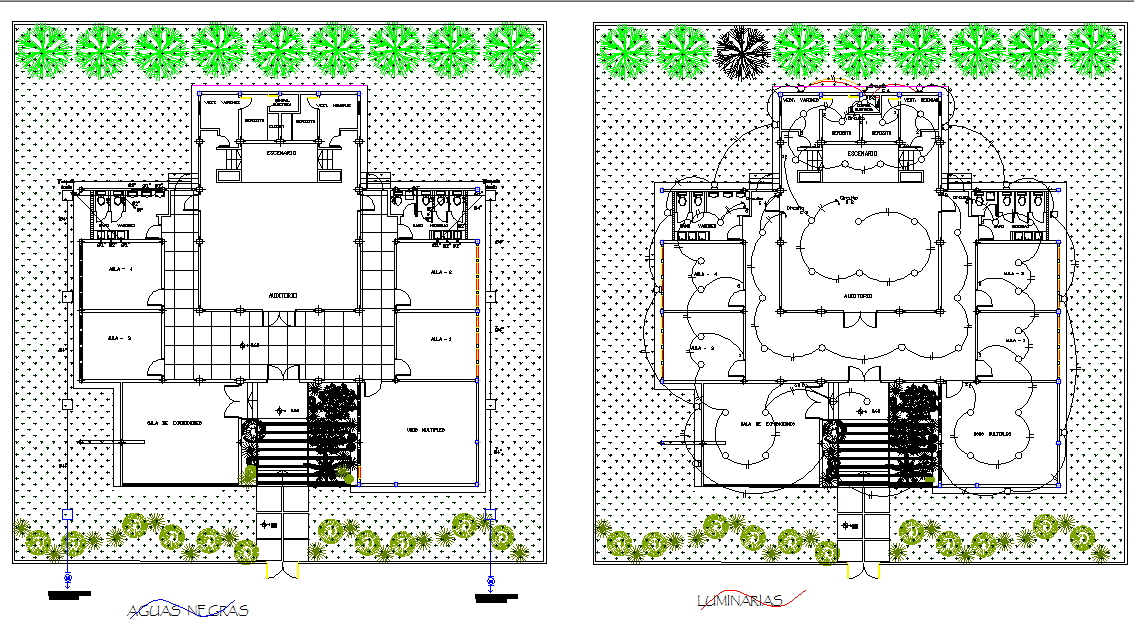Electrical plan detail dwg file
Description
Electrical plan detail dwg file, Electrical plan detail with furniture detail with door and window, chair and table, toilet detail with plumbing sanitary detail, water closed, sink, landscaping detail with plant and tree, etc.
Uploaded by:

