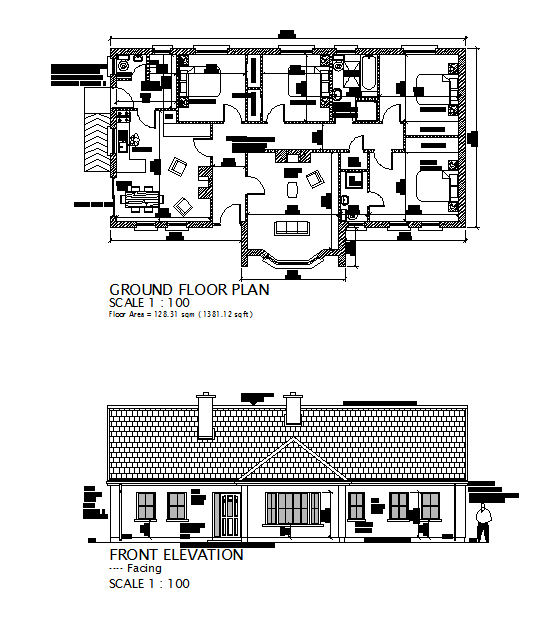Ground Floor Plan and Front Elevation with Complete House Detailing
Description
This architectural drawing presents a complete Ground Floor Plan paired with a detailed Front Elevation of a single-storey residential home. The floor plan illustrates a spacious arrangement featuring multiple bedrooms, a central living area, a functional kitchen, bathrooms, and well-defined circulation paths that enhance movement throughout the space. The central living zone is designed for comfort and accessibility, while the adjoining rooms maintain privacy. Each section of the plan is clearly dimensioned to support accurate execution during construction and architectural planning.
The Front Elevation showcases the exterior appearance of the home, highlighting a pitched roof design, symmetrically arranged windows, and a porch area that creates a welcoming façade. The structural proportions, chimney detailing, and façade elements reflect traditional residential styling, making the design suitable for suburban or countryside housing. This combination of plan and elevation provides a complete understanding of both interior organization and exterior character, making it an ideal reference for architects, engineers, builders, and students working on residential projects. The detailed presentation supports concept development, technical review, and professional documentation for housing design.

Uploaded by:
Umar
Mehmood
