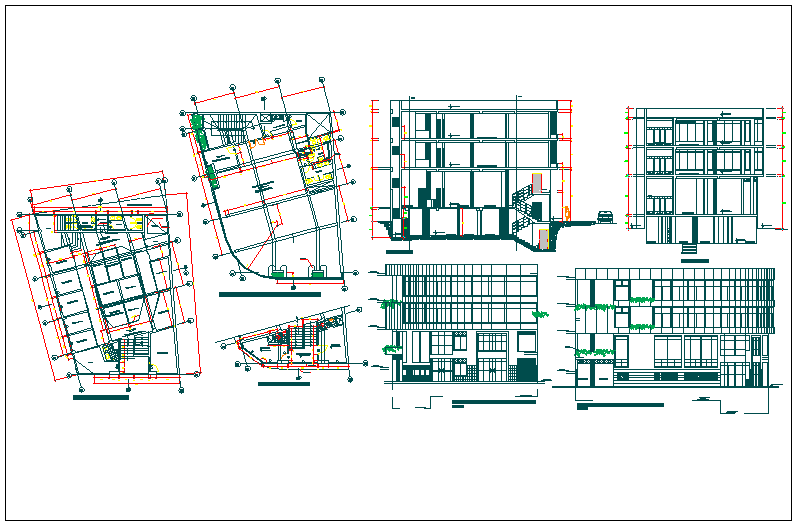Commercial building plan detail view dwg file
Description
Commercial building plan detail view dwg file, Commercial building plan detail view and design plan layout detail with specification detail, dimensions detail, elevation and section view detail etc
Uploaded by:

