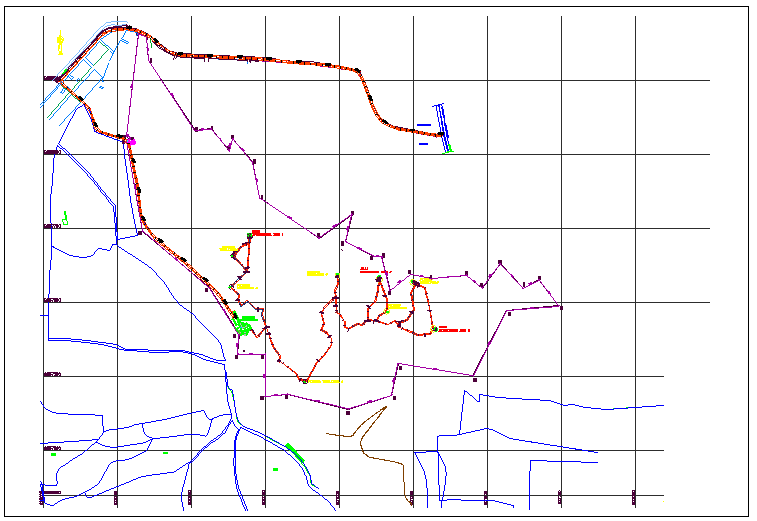Park garden site plan layout detail and surveying data detail dwg file
Description
Park garden site plan layout detail and surveying data detail dwg file, Park garden site plan layout detail and surveying data detail with specifications detail etc
File Type:
DWG
File Size:
15.9 MB
Category::
Landscape
Sub Category::
Public Park Landscape Design
type:
Gold
Uploaded by:
