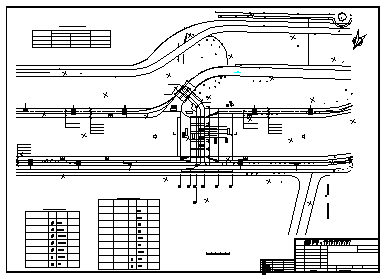Structure detail design drawing of Dam design
Description
Here the Structure detail design drawing of Dam design with plan design drawing and section design drawing and mentioned all detail design drawing in this auto cad file.
Uploaded by:
zalak
prajapati

