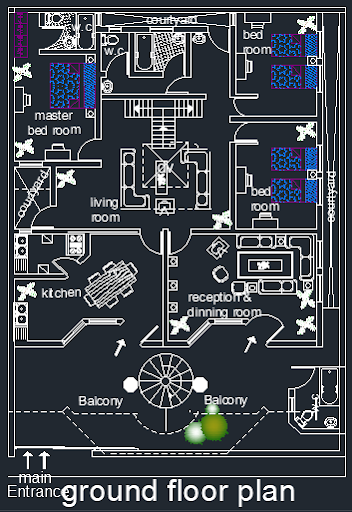Duplex home design with complete 45x65 feet furnished DWG plan
Description
This duplex home design DWG file presents a complete 45x65 feet residential layout created for two independent apartments. The ground floor plan includes a living room, master bedroom, kitchen, dining space, washrooms, circulation paths, a balcony area, and a dedicated entrance. The furnished layout shows sofa arrangements, bed placements, dining tables, storage units, and interior movement patterns. The first floor plan mirrors the arrangement with additional bedrooms and well-planned kitchen and living areas suited for duplex living. Each room is labeled clearly to support accurate interpretation for architectural and interior planning.
The file also includes a fully detailed roof plan, showing slopes, drainage direction, and the central service core that connects to the staircase. This duplex drawing features furniture blocks, balcony detailing, stair placement, and internal circulation flow represented with clean AutoCAD drafting. The layout is ideal for architects, interior designers, civil engineers, and builders who require a complete duplex design with furnished plans. Users working in AutoCAD, Revit, SketchUp, or 3ds Max can easily edit or integrate this 45x65 feet duplex design into their residential project documentation and presentations.

Uploaded by:
Jafania
Waxy
