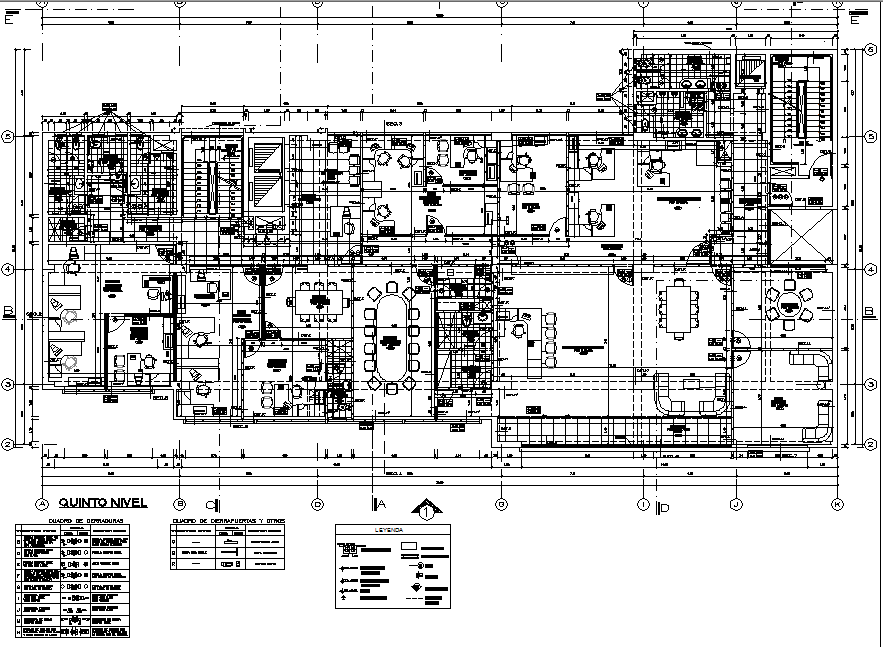Center line plan detail dwg file
Description
Center line plan detail dwg file, Center line plan detail with dimension detail, naming detail, furniture detail with chair, table, stair detail, center line plan detail numbering detail, etc.
Uploaded by:
