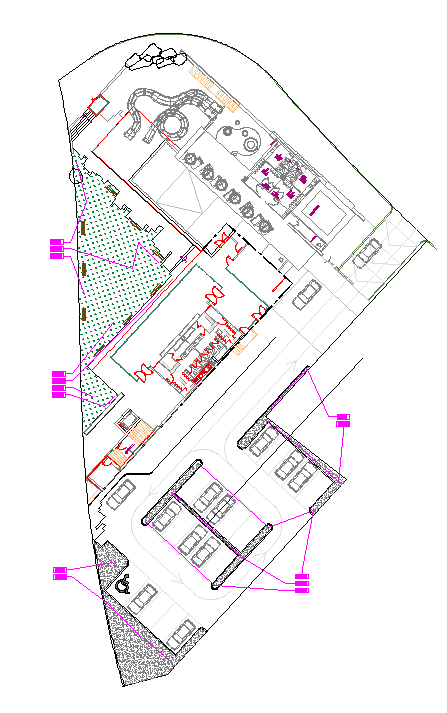Club house DWG with layout plan parking zones and activity areas
Description
This Club House detail AutoCAD DWG file provides a complete and well-organized site plan that includes the main club house building, landscaped outdoor spaces, parking areas, pathways, and activity zones. The layout displays clear zoning with functional spaces such as recreational courts, seating areas, indoor activity rooms, and service sections. The drawing also shows the vehicle circulation pattern, separate parking pockets, pedestrian movement paths, and structured hardscape areas. Each component is accurately drafted with detailed boundary lines, entry points, internal divisions, and green area marking for easy interpretation.
The file further includes structural marking, planning lines, and layout coordination for architectural development. This DWG is beneficial for architects, civil engineers, interior designers, landscape designers, builders, and CAD professionals who need a comprehensive reference for club house planning. The drawing is designed with precise line weights, organized layering, and editable elements to support project documentation, conceptual design, and presentation work. With its detailed representation of outdoor zones and building placement, this file helps users understand site usage, functional separation, and planning depth required for club house projects.

Uploaded by:
Harriet
Burrows
